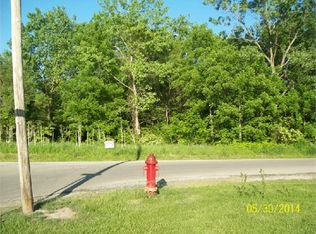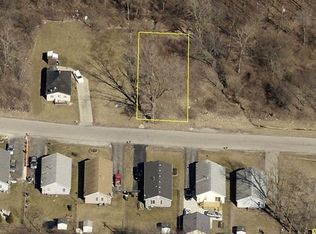Closed
$283,000
2132 California Ave, Lockport, IL 60441
5beds
1,009sqft
Single Family Residence
Built in 2018
6,969.6 Square Feet Lot
$295,900 Zestimate®
$280/sqft
$2,678 Estimated rent
Home value
$295,900
$281,000 - $311,000
$2,678/mo
Zestimate® history
Loading...
Owner options
Explore your selling options
What's special
Beautifully renovated and full of potential, this versatile home is ideal for related living or investment property! The main level features 3 bedrooms and 1 full bath, while the finished basement offers its own private entrance, kitchen, laundry, 2 additional bedrooms, and a full bath. Conveniently located near I-355 and I-80, it's a great option for commuters. With low taxes and flexible living arrangements, this is a fantastic opportunity for homeowners or investors alike!
Zillow last checked: 8 hours ago
Listing updated: September 22, 2025 at 11:22am
Listing courtesy of:
Ron Wexler 708-798-1111,
Keller Williams Preferred Rlty,
Elizabeth Zambrano 815-603-5118,
Keller Williams Preferred Rlty
Bought with:
Martha Lopez
Re/Max Ultimate Professionals
Source: MRED as distributed by MLS GRID,MLS#: 12434713
Facts & features
Interior
Bedrooms & bathrooms
- Bedrooms: 5
- Bathrooms: 2
- Full bathrooms: 2
Primary bedroom
- Features: Flooring (Carpet)
- Level: Main
- Area: 110 Square Feet
- Dimensions: 10X11
Bedroom 2
- Features: Flooring (Carpet)
- Level: Main
- Area: 120 Square Feet
- Dimensions: 12X10
Bedroom 3
- Features: Flooring (Carpet)
- Level: Main
- Area: 100 Square Feet
- Dimensions: 10X10
Bedroom 4
- Features: Flooring (Ceramic Tile)
- Level: Basement
- Area: 110 Square Feet
- Dimensions: 10X11
Bedroom 5
- Features: Flooring (Ceramic Tile)
- Level: Basement
- Area: 110 Square Feet
- Dimensions: 10X11
Family room
- Level: Basement
- Area: 240 Square Feet
- Dimensions: 12X20
Kitchen
- Features: Flooring (Wood Laminate)
- Level: Main
- Area: 120 Square Feet
- Dimensions: 10X12
Kitchen 2nd
- Level: Basement
- Area: 108 Square Feet
- Dimensions: 9X12
Living room
- Features: Flooring (Carpet)
- Level: Main
- Area: 180 Square Feet
- Dimensions: 10X18
Heating
- Natural Gas, Forced Air
Cooling
- Wall Unit(s)
Appliances
- Included: Range, Refrigerator
- Laundry: In Kitchen, Multiple Locations
Features
- Basement: Finished,Exterior Entry,Rec/Family Area,Walk-Up Access,Walk-Out Access
Interior area
- Total structure area: 1,009
- Total interior livable area: 1,009 sqft
Property
Parking
- Parking features: Gravel
Accessibility
- Accessibility features: No Disability Access
Features
- Stories: 1
Lot
- Size: 6,969 sqft
- Dimensions: 100X130
Details
- Parcel number: 1104353300040000
- Special conditions: None
Construction
Type & style
- Home type: SingleFamily
- Architectural style: Ranch
- Property subtype: Single Family Residence
Materials
- Vinyl Siding
- Roof: Asphalt
Condition
- New construction: No
- Year built: 2018
Details
- Builder model: RANCH WITH WALKOUT BASEMENT
Utilities & green energy
- Sewer: Public Sewer
- Water: Lake Michigan, Public
Community & neighborhood
Location
- Region: Lockport
HOA & financial
HOA
- Services included: None
Other
Other facts
- Listing terms: FHA
- Ownership: Fee Simple
Price history
| Date | Event | Price |
|---|---|---|
| 9/19/2025 | Sold | $283,000-5.7%$280/sqft |
Source: | ||
| 8/13/2025 | Contingent | $300,000$297/sqft |
Source: | ||
| 8/1/2025 | Listed for sale | $300,000+7.1%$297/sqft |
Source: | ||
| 5/9/2025 | Listing removed | $280,000$278/sqft |
Source: | ||
| 11/7/2024 | Listed for sale | $280,000+221.8%$278/sqft |
Source: | ||
Public tax history
| Year | Property taxes | Tax assessment |
|---|---|---|
| 2023 | $5,081 +14.3% | $54,767 +11.5% |
| 2022 | $4,446 +3.1% | $49,123 +6.4% |
| 2021 | $4,312 +1.9% | $46,164 +3.4% |
Find assessor info on the county website
Neighborhood: 60441
Nearby schools
GreatSchools rating
- 6/10Fairmont SchoolGrades: PK-8Distance: 0.7 mi
- 9/10Lockport Township High School EastGrades: 9-12Distance: 2.6 mi
Schools provided by the listing agent
- District: 89
Source: MRED as distributed by MLS GRID. This data may not be complete. We recommend contacting the local school district to confirm school assignments for this home.

Get pre-qualified for a loan
At Zillow Home Loans, we can pre-qualify you in as little as 5 minutes with no impact to your credit score.An equal housing lender. NMLS #10287.
Sell for more on Zillow
Get a free Zillow Showcase℠ listing and you could sell for .
$295,900
2% more+ $5,918
With Zillow Showcase(estimated)
$301,818
