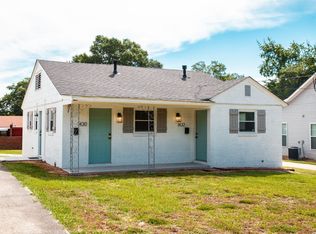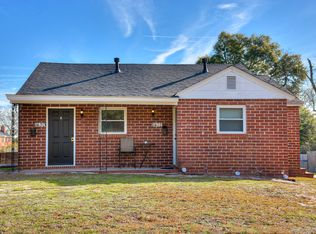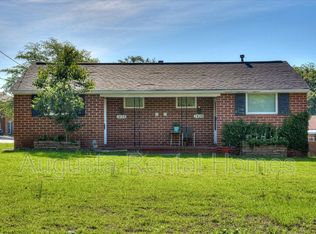Sold for $229,900 on 10/05/23
$229,900
2132 HOLT STREET Street, Augusta, GA 30904
3beds
1,384sqft
Single Family Residence
Built in 1962
0.38 Acres Lot
$237,700 Zestimate®
$166/sqft
$1,392 Estimated rent
Home value
$237,700
$226,000 - $250,000
$1,392/mo
Zestimate® history
Loading...
Owner options
Explore your selling options
What's special
Gem in the Summerville area. This home features Lots of natural light, hardwood, tile and marble floors. Large living room with brick wall and high ceilings. Formal dining room with arches. Butler's pantry off the marble floored hallway. Two Bedrooms with hardwood floors. Third Bedroom has sliding glass doors, and is currently used as an office / flex room. Wonderful sun-room with exposed brick and lots of windows. Enjoy the beautiful, landscaped yard with multiple entertaining areas, garden, fruit trees, workshop/shed and outbuilding. Carport and storage areas. This charming home is tucked away yet convenient to area hospitals and schools. Lots of unique features.
Zillow last checked: 8 hours ago
Listing updated: February 27, 2025 at 11:31am
Listed by:
Michael Raymond Lops 706-799-9494,
River Realty
Bought with:
Brittini Lowery, 428673
Meybohm R E - Success Center
Source: Hive MLS,MLS#: 517761
Facts & features
Interior
Bedrooms & bathrooms
- Bedrooms: 3
- Bathrooms: 2
- Full bathrooms: 2
Primary bedroom
- Level: Main
- Dimensions: 12 x 12
Bedroom 2
- Level: Main
- Dimensions: 11 x 13
Bonus room
- Description: Has a closet
- Level: Main
- Dimensions: 13 x 12
Dining room
- Level: Main
- Dimensions: 12 x 10
Other
- Level: Main
- Dimensions: 5 x 12
Kitchen
- Level: Main
- Dimensions: 9 x 11
Laundry
- Level: Main
- Dimensions: 10 x 7
Living room
- Level: Main
- Dimensions: 16 x 16
Other
- Level: Main
- Dimensions: 12 x 10
Other
- Description: Hallway
- Level: Main
- Dimensions: 20 x 3.5
Sunroom
- Level: Main
- Dimensions: 14 x 13
Cooling
- Ceiling Fan(s), Central Air
Appliances
- Included: Electric Range
Features
- Entrance Foyer, Pantry, Washer Hookup, Electric Dryer Hookup
- Flooring: Ceramic Tile, Hardwood, Marble
- Has basement: No
- Attic: Scuttle
- Has fireplace: No
Interior area
- Total structure area: 1,384
- Total interior livable area: 1,384 sqft
Property
Parking
- Parking features: Attached Carport, Concrete
Features
- Levels: One
- Patio & porch: Breezeway, Sun Room, See Remarks
- Exterior features: Garden, Storm Door(s), See Remarks
- Fencing: Fenced
Lot
- Size: 0.38 Acres
- Dimensions: 68 x 246
- Features: Landscaped, See Remarks
Details
- Additional structures: Greenhouse, Outbuilding, Workshop
- Parcel number: 0444265000
Construction
Type & style
- Home type: SingleFamily
- Architectural style: Ranch
- Property subtype: Single Family Residence
Materials
- Brick
- Foundation: Slab
- Roof: Composition
Condition
- New construction: No
- Year built: 1962
Utilities & green energy
- Sewer: Public Sewer
- Water: Public
Community & neighborhood
Community
- Community features: See Remarks
Location
- Region: Augusta
Other
Other facts
- Listing agreement: Exclusive Right To Sell
- Listing terms: VA Loan,Cash,Conventional,FHA
Price history
| Date | Event | Price |
|---|---|---|
| 10/5/2023 | Sold | $229,900$166/sqft |
Source: | ||
| 8/1/2023 | Pending sale | $229,900$166/sqft |
Source: | ||
| 7/23/2023 | Contingent | $229,900$166/sqft |
Source: | ||
| 7/7/2023 | Listed for sale | $229,900$166/sqft |
Source: | ||
Public tax history
| Year | Property taxes | Tax assessment |
|---|---|---|
| 2024 | $1,804 +143.3% | $56,932 -14.8% |
| 2023 | $741 -2.4% | $66,820 +49.4% |
| 2022 | $759 +10.5% | $44,718 +25% |
Find assessor info on the county website
Neighborhood: Pendelton King
Nearby schools
GreatSchools rating
- 4/10Monte Sano Elementary SchoolGrades: PK-5Distance: 0.2 mi
- 3/10Langford Middle SchoolGrades: 6-8Distance: 2.1 mi
- 3/10Academy of Richmond County High SchoolGrades: 9-12Distance: 0.7 mi
Schools provided by the listing agent
- Elementary: Monte Sano
- Middle: Langford
- High: Richmond Academy
Source: Hive MLS. This data may not be complete. We recommend contacting the local school district to confirm school assignments for this home.

Get pre-qualified for a loan
At Zillow Home Loans, we can pre-qualify you in as little as 5 minutes with no impact to your credit score.An equal housing lender. NMLS #10287.
Sell for more on Zillow
Get a free Zillow Showcase℠ listing and you could sell for .
$237,700
2% more+ $4,754
With Zillow Showcase(estimated)
$242,454

