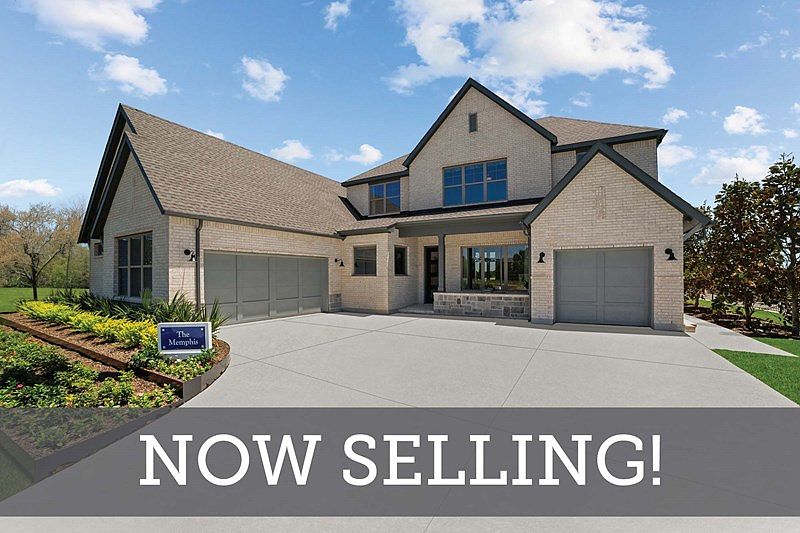Experience the perfect composition of comfort, style, and flexibility with The Mozart by David Weekley Homes—an expertly crafted floor plan nestled in the lakeside tranquility of Northshore at Lakewood Village. Designed to fit the rhythm of everyday life, this spacious home offers elegant living with a strong sense of place. The open-concept family and dining rooms are full of natural light and thoughtful design touches that highlight both form and function. At the heart of the home, the gourmet kitchen features a deep walk-in pantry, an inviting center island, and clear sight lines that extend through the main living areas and out onto a relaxing covered porch ideal for entertaining or unwinding at the end of the day. Flexible living is effortless with a front facing study, a tucked-away second pocket study, a cozy TV room, and a versatile upstairs retreat each ready to adapt to work, play, or creative pursuits. The spacious Owner’s Retreat is a peaceful haven, complete with a luxurious en suite bath and dual walk in closets, making every morning routine a delight. Three additional bedrooms offer privacy, personality, and room to grow for every member of the household.
Located just minutes from the shores of Lake Lewisville, Northshore at Lakewood Village offers the rare blend of lakeside serenity, small town charm, and easy access to the greater Dallas Fort Worth area. Whether you're into kayaking, fishing, or quiet evening walks under the stars, this community invites you to slow down and live fully. Start your Living Weekley journey today in a home designed for the life you’ve imagined backed by David Weekley’s award-winning service and an industry-leading warranty for lasting peace of mind.
New construction
Special offer
$1,064,990
2132 Lakeside Dr, Lakewood Village, TX 75068
4beds
4,675sqft
Single Family Residence
Built in 2025
0.29 Acres Lot
$1,041,700 Zestimate®
$228/sqft
$-- HOA
What's special
Clear sight linesNatural lightThoughtful design touchesDual walk in closetsLuxurious en suite bathVersatile upstairs retreatSecond pocket study
Call: (940) 286-5293
- 24 days |
- 94 |
- 1 |
Zillow last checked: 7 hours ago
Listing updated: October 06, 2025 at 01:30pm
Listed by:
Jimmy Rado 0221720 877-933-5539,
David M. Weekley
Source: NTREIS,MLS#: 21060460
Travel times
Schedule tour
Select your preferred tour type — either in-person or real-time video tour — then discuss available options with the builder representative you're connected with.
Facts & features
Interior
Bedrooms & bathrooms
- Bedrooms: 4
- Bathrooms: 5
- Full bathrooms: 4
- 1/2 bathrooms: 1
Primary bedroom
- Level: First
- Dimensions: 17 x 17
Bedroom
- Level: First
- Dimensions: 13 x 15
Bedroom
- Level: Second
- Dimensions: 15 x 12
Bedroom
- Level: Second
- Dimensions: 12 x 14
Bedroom
- Level: Second
- Dimensions: 12 x 14
Primary bathroom
- Features: Garden Tub/Roman Tub
- Level: First
- Dimensions: 12 x 17
Dining room
- Level: First
- Dimensions: 10 x 13
Game room
- Level: Second
- Dimensions: 12 x 16
Kitchen
- Level: First
- Dimensions: 14 x 17
Living room
- Level: First
- Dimensions: 20 x 19
Media room
- Level: First
- Dimensions: 14 x 11
Office
- Level: First
- Dimensions: 14 x 10
Office
- Level: First
- Dimensions: 10 x 10
Utility room
- Level: First
- Dimensions: 14 x 11
Heating
- Central
Cooling
- Attic Fan, Central Air, Ceiling Fan(s), Electric
Appliances
- Included: Convection Oven, Dishwasher, Electric Oven, Gas Cooktop, Disposal
Features
- Decorative/Designer Lighting Fixtures, High Speed Internet, Vaulted Ceiling(s), Wired for Sound
- Has basement: No
- Has fireplace: No
Interior area
- Total interior livable area: 4,675 sqft
Video & virtual tour
Property
Parking
- Total spaces: 3
- Parking features: Covered, Garage
- Attached garage spaces: 3
Features
- Levels: Two
- Stories: 2
- Pool features: None
- Fencing: None
Lot
- Size: 0.29 Acres
- Dimensions: 70 x 180
Details
- Parcel number: 000
Construction
Type & style
- Home type: SingleFamily
- Architectural style: Detached
- Property subtype: Single Family Residence
Materials
- Foundation: Slab
- Roof: Composition
Condition
- New construction: Yes
- Year built: 2025
Details
- Builder name: David Weekley Homes
Utilities & green energy
- Sewer: Public Sewer
- Utilities for property: Sewer Available
Green energy
- Energy efficient items: Appliances, Insulation
- Water conservation: Low-Flow Fixtures, Water-Smart Landscaping
Community & HOA
Community
- Security: Prewired, Carbon Monoxide Detector(s), Fire Alarm
- Subdivision: Northshore at Lakewood Village - Estate Series
HOA
- Has HOA: No
Location
- Region: Lakewood Village
Financial & listing details
- Price per square foot: $228/sqft
- Date on market: 9/15/2025
- Cumulative days on market: 193 days
About the community
GolfCourseLakeGreenbelt
New homes from David Weekley Homes are now selling in Northshore at Lakewood Village - Estate Series! Located in Lakewood Village, Texas, this community offers thoughtfully designed homes situated on 70-foot homesites. Here, you can experience the best in Design, Choice and Service from a top Dallas/Ft. Worth home builder with more than 45 years of experience, as well as:Proximity to Lake Lewisville; Easy access to Lewisville Lake Toll Bridge; Convenient to Little Elm Beach and Boat Ramp; No HOA or MUD/PID tax; Students attend Little Elm ISD

2238 Village Trail, Lakewood Village, TX 75068
Mortgage payments at 4.99% on Move-in Ready Homes in the Dallas/Ft. Worth Area*
Mortgage payments at 4.99% on Move-in Ready Homes in the Dallas/Ft. Worth Area*. Offer valid October, 8, 2025 to December, 1, 2025.Source: David Weekley Homes
