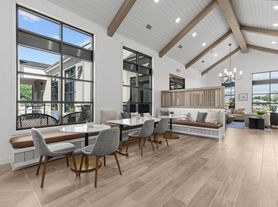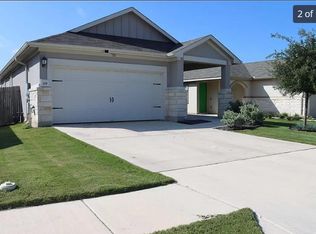Searching for a short-term rental? This home is now available for 6 12 month leases and is pet-friendly! Move-in ready today, it sits on a corner lot in the desirable Palmera Ridge community with eye-catching, custom landscaping. Inside you'll find 4 bedrooms and 3 bathrooms, including a dedicated guest suite with its own full bath. The layout features a bright, open concept living area anchored by a chef's kitchen complete with abundant cabinetry, granite counters, stainless appliances, and a large island that flows into the dining and living spaces. The primary suite offers plenty of room, a spa-style bath with an oversized walk-in shower, dual sinks, and a generous closet. Step out back to a partially covered custom deck with a gas hookup ready for an outdoor kitchen, plus a fully irrigated yard front and back surrounded by lush landscaping.
House for rent
$2,800/mo
2132 Montesol Ln, Leander, TX 78641
4beds
2,197sqft
Price may not include required fees and charges.
Singlefamily
Available now
Cats, dogs OK
Central air, gas, ceiling fan
Electric dryer hookup laundry
2 Garage spaces parking
Natural gas, central
What's special
Granite countersStainless appliancesGas hookupCorner lotOversized walk-in showerLush landscapingFully irrigated yard
- 76 days |
- -- |
- -- |
Zillow last checked: 8 hours ago
Listing updated: November 07, 2025 at 09:28pm
Travel times
Looking to buy when your lease ends?
Consider a first-time homebuyer savings account designed to grow your down payment with up to a 6% match & a competitive APY.
Facts & features
Interior
Bedrooms & bathrooms
- Bedrooms: 4
- Bathrooms: 3
- Full bathrooms: 3
Heating
- Natural Gas, Central
Cooling
- Central Air, Gas, Ceiling Fan
Appliances
- Included: Dishwasher, Disposal, Microwave, Oven, Range, WD Hookup
- Laundry: Electric Dryer Hookup, Hookups, Laundry Room, Washer Hookup
Features
- 2 Primary Baths, Breakfast Bar, Ceiling Fan(s), Double Vanity, Eat-in Kitchen, Electric Dryer Hookup, Granite Counters, High Speed Internet, In-Law Floorplan, Kitchen Island, No Interior Steps, Open Floorplan, Pantry, Primary Bedroom on Main, Recessed Lighting, Single level Floor Plan, View, WD Hookup, Walk-In Closet(s), Washer Hookup, Wired for Data, Wired for Sound
- Flooring: Carpet, Tile, Wood
Interior area
- Total interior livable area: 2,197 sqft
Property
Parking
- Total spaces: 2
- Parking features: Driveway, Garage, Covered
- Has garage: Yes
- Details: Contact manager
Features
- Stories: 1
- Exterior features: Contact manager
- Has view: Yes
- View description: City View
Details
- Parcel number: R17W339004K0001
Construction
Type & style
- Home type: SingleFamily
- Property subtype: SingleFamily
Materials
- Roof: Composition,Shake Shingle
Condition
- Year built: 2018
Community & HOA
Community
- Features: Playground
Location
- Region: Leander
Financial & listing details
- Lease term: Contact manager
Price history
| Date | Event | Price |
|---|---|---|
| 9/9/2025 | Listed for rent | $2,800$1/sqft |
Source: Unlock MLS #1819264 | ||
| 2/18/2025 | Listing removed | $514,990$234/sqft |
Source: | ||
| 11/21/2024 | Price change | $514,990-3.7%$234/sqft |
Source: | ||
| 10/3/2024 | Listed for rent | $2,800+3.7%$1/sqft |
Source: Unlock MLS #5356623 | ||
| 8/16/2024 | Price change | $534,990-1.8%$244/sqft |
Source: | ||

