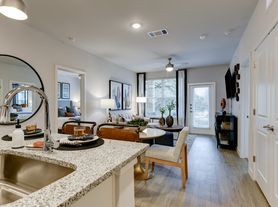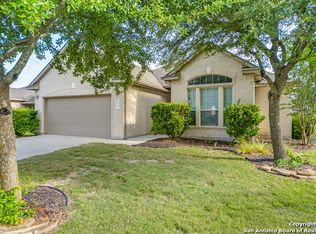HUGE INCENTIVE- FIRST MONTH AT NO COST Discover the perfect blend of style, convenience, and location in this like new light-filled townhouse, nestled at the end of a quiet cul-de-sac in charming downtown Boerne. This thoughtfully designed home offers an open-concept layout with abundant natural light, modern finishes, and low-maintenance living-ideal for anyone looking to enjoy the best of Hill Country living. Enjoy being just moments from Boerne's vibrant shopping, dining, and entertainment scene, as well as nearby parks and scenic trails. Whether you're grabbing coffee downtown or taking a stroll along the Cibolo Creek, everything is within easy reach. Located in the highly sought-after Boerne Independent School District, this home offers the added value of top-tier education along with a peaceful, walkable neighborhood feel. Photos may be of similar unit of the same floor plan, finishes may vary.
House for rent
$2,250/mo
2132 Paniolo Dr, Boerne, TX 78006
2beds
1,627sqft
Price may not include required fees and charges.
Singlefamily
Available now
Cats, dogs OK
Central air, ceiling fan
Dryer connection laundry
Carport parking
Central
What's special
Modern finishesAbundant natural lightLow-maintenance livingLight-filled townhouseQuiet cul-de-sacOpen-concept layout
- 28 days |
- -- |
- -- |
Travel times
Looking to buy when your lease ends?
Get a special Zillow offer on an account designed to grow your down payment. Save faster with up to a 6% match & an industry leading APY.
Offer exclusive to Foyer+; Terms apply. Details on landing page.
Facts & features
Interior
Bedrooms & bathrooms
- Bedrooms: 2
- Bathrooms: 3
- Full bathrooms: 2
- 1/2 bathrooms: 1
Heating
- Central
Cooling
- Central Air, Ceiling Fan
Appliances
- Included: Dishwasher, Disposal, Microwave, Oven, Refrigerator
- Laundry: Dryer Connection, Hookups, Washer Hookup
Features
- Breakfast Bar, Ceiling Fan(s), Eat-in Kitchen, Kitchen Island, Living/Dining Room Combo, Loft, One Living Area, Walk-In Pantry
- Flooring: Carpet
Interior area
- Total interior livable area: 1,627 sqft
Property
Parking
- Parking features: Carport
- Has carport: Yes
- Details: Contact manager
Features
- Stories: 2
- Exterior features: Contact manager
Details
- Parcel number: 1530920010120
Construction
Type & style
- Home type: SingleFamily
- Property subtype: SingleFamily
Condition
- Year built: 2023
Community & HOA
Location
- Region: Boerne
Financial & listing details
- Lease term: Max # of Months (24),Min # of Months (12)
Price history
| Date | Event | Price |
|---|---|---|
| 9/22/2025 | Listed for rent | $2,250$1/sqft |
Source: LERA MLS #1890740 | ||
| 5/2/2024 | Sold | -- |
Source: | ||
| 3/31/2024 | Pending sale | $364,900$224/sqft |
Source: | ||
| 3/22/2024 | Contingent | $364,900$224/sqft |
Source: | ||
| 3/7/2024 | Price change | $364,900-3.9%$224/sqft |
Source: | ||

