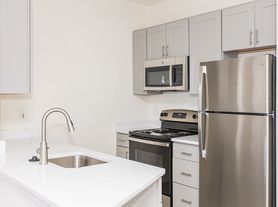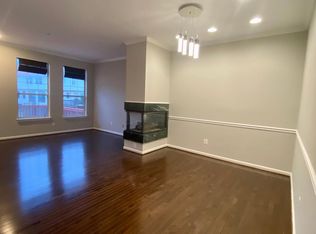5Br/3.5Ba single family home for rent*this spacious beauty features new granite countertops*stainless steel appliances*huge living room w/fireplace*sep dining area*wood floors*upper level has 4 nice sized bedrooms and 2 full baths/carpet throughout most of the home*lower level has one bedroom and one full bath/also has another bonus room that can be used for an office/gym/studio*finished rec room for entertainment*plenty of room for storage*well manicured lawn*huge backyard *fence and patio or deck coming in the near future*no pets allowed at this time*tenant pays gas, water, and electric*new paint*new lighting*12 min to largo Metro station*10 min to i-495*all applications are done online through RentSpree and the application fee is $39.99 per person 18 and older*we only process one application at a time*first come first serve*qualifying income is $115k*minimum transunion credit score of 640 required*must have good rental history*agents check the documents section for more information on criteria and share with your clients before they apply*no sight unseen applications are permitted*agents simply show the property, if your client is interested, check queue position with L/A, If no one is being processed a link will be sent to your client to apply*available for occupancy in as little as 7 days but no later than 11/1/25, 11/15/25 start date at this time*text L/A with your questions
House for rent
$3,200/mo
2132 Robert Bowie Dr, Upper Marlboro, MD 20774
5beds
3,100sqft
Price may not include required fees and charges.
Singlefamily
Available now
No pets
Central air, electric
In unit laundry
1 Attached garage space parking
Electric, central, fireplace
What's special
Huge backyardNew paintWell manicured lawnWood floorsStainless steel appliancesSep dining areaNew granite countertops
- 27 days |
- -- |
- -- |
Travel times
Renting now? Get $1,000 closer to owning
Unlock a $400 renter bonus, plus up to a $600 savings match when you open a Foyer+ account.
Offers by Foyer; terms for both apply. Details on landing page.
Facts & features
Interior
Bedrooms & bathrooms
- Bedrooms: 5
- Bathrooms: 4
- Full bathrooms: 3
- 1/2 bathrooms: 1
Rooms
- Room types: Dining Room, Family Room
Heating
- Electric, Central, Fireplace
Cooling
- Central Air, Electric
Appliances
- Included: Dishwasher, Disposal, Dryer, Microwave, Refrigerator, Stove, Washer
- Laundry: In Unit, Laundry Room
Features
- Combination Kitchen/Living, Dining Area, Family Room Off Kitchen, Kitchen - Table Space, Open Floorplan, Primary Bath(s)
- Has basement: Yes
- Has fireplace: Yes
Interior area
- Total interior livable area: 3,100 sqft
Property
Parking
- Total spaces: 1
- Parking features: Attached, Driveway, Off Street, Covered
- Has attached garage: Yes
- Details: Contact manager
Features
- Exterior features: Contact manager
Details
- Parcel number: 030195578
Construction
Type & style
- Home type: SingleFamily
- Architectural style: Colonial
- Property subtype: SingleFamily
Condition
- Year built: 1991
Community & HOA
Location
- Region: Upper Marlboro
Financial & listing details
- Lease term: Contact For Details
Price history
| Date | Event | Price |
|---|---|---|
| 9/12/2025 | Listed for rent | $3,200+28%$1/sqft |
Source: Bright MLS #MDPG2166966 | ||
| 3/13/2020 | Listing removed | $2,500$1/sqft |
Source: DEMCO Properties #MDPG557692 | ||
| 2/7/2020 | Listed for rent | $2,500+8.7%$1/sqft |
Source: DEMCO Properties #MDPG557692 | ||
| 12/21/2018 | Listing removed | $2,300$1/sqft |
Source: Calhoun Properties Group LLC | ||
| 11/8/2018 | Price change | $2,300-2.1%$1/sqft |
Source: Calhoun Properties Group LLC | ||

