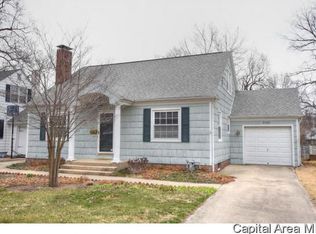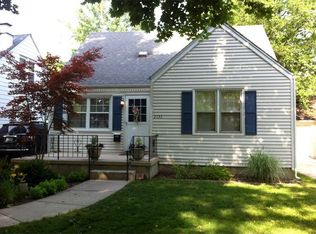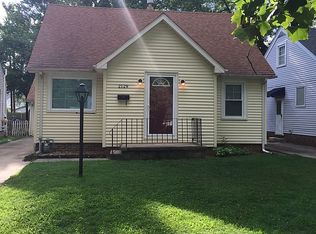Sold for $190,000 on 08/05/25
$190,000
2132 S Whittier Ave, Springfield, IL 62704
3beds
2,219sqft
Single Family Residence, Residential
Built in 1946
5,680 Square Feet Lot
$193,300 Zestimate®
$86/sqft
$1,464 Estimated rent
Home value
$193,300
$178,000 - $209,000
$1,464/mo
Zestimate® history
Loading...
Owner options
Explore your selling options
What's special
Step inside this adorable home bursting with charm and personality. Offering a warm and inviting atmosphere from the moment you walk in! Featuring gorgeous hardwood and updates throughout. The formal dining room boasts tons of natural light, while living room offers a cozy fireplace flanked by stunning built-ins. Three spacious bedrooms and updated bath complement the overall functionality & storage. Enjoy entertaining on the deck that overlooks a fenced backyard. This home is nestled in a quaint, historical neighborhood & combines character with comfort. Don't miss your chance to own this delightful gem! This home has been pre-inspected with repairs made and sold as-is.
Zillow last checked: 8 hours ago
Listing updated: August 05, 2025 at 07:55am
Listed by:
Logan Frazier Pref:217-416-3401,
The Real Estate Group, Inc.
Bought with:
Jami R Winchester, 475109074
The Real Estate Group, Inc.
Source: RMLS Alliance,MLS#: CA1037319 Originating MLS: Capital Area Association of Realtors
Originating MLS: Capital Area Association of Realtors

Facts & features
Interior
Bedrooms & bathrooms
- Bedrooms: 3
- Bathrooms: 1
- Full bathrooms: 1
Bedroom 1
- Level: Main
- Dimensions: 12ft 4in x 11ft 9in
Bedroom 2
- Level: Upper
- Dimensions: 12ft 4in x 12ft 9in
Bedroom 3
- Level: Upper
- Dimensions: 12ft 4in x 12ft 1in
Other
- Area: 670
Family room
- Level: Main
- Dimensions: 12ft 4in x 12ft 3in
Kitchen
- Level: Main
- Dimensions: 12ft 4in x 8ft 7in
Living room
- Level: Main
- Dimensions: 12ft 4in x 19ft 9in
Main level
- Area: 1086
Upper level
- Area: 463
Heating
- Forced Air
Cooling
- Central Air
Appliances
- Included: Dishwasher, Disposal, Range, Refrigerator
Features
- Ceiling Fan(s)
- Basement: Full,Partially Finished
- Number of fireplaces: 1
- Fireplace features: Gas Log, Living Room
Interior area
- Total structure area: 1,549
- Total interior livable area: 2,219 sqft
Property
Parking
- Total spaces: 1
- Parking features: Attached
- Attached garage spaces: 1
Features
- Patio & porch: Deck
Lot
- Size: 5,680 sqft
- Dimensions: 40 x 142
- Features: Other
Details
- Parcel number: 22040329018
Construction
Type & style
- Home type: SingleFamily
- Property subtype: Single Family Residence, Residential
Materials
- Vinyl Siding
- Foundation: Block
- Roof: Shingle
Condition
- New construction: No
- Year built: 1946
Utilities & green energy
- Sewer: Public Sewer
- Water: Public
Community & neighborhood
Location
- Region: Springfield
- Subdivision: None
Price history
| Date | Event | Price |
|---|---|---|
| 8/5/2025 | Sold | $190,000+17.3%$86/sqft |
Source: | ||
| 6/27/2025 | Pending sale | $162,000$73/sqft |
Source: | ||
| 6/25/2025 | Listed for sale | $162,000+54.3%$73/sqft |
Source: | ||
| 9/4/2018 | Sold | $105,000$47/sqft |
Source: Public Record | ||
| 2/24/2003 | Sold | $105,000$47/sqft |
Source: Public Record | ||
Public tax history
| Year | Property taxes | Tax assessment |
|---|---|---|
| 2024 | $3,609 +5.4% | $48,969 +9.5% |
| 2023 | $3,424 +6.1% | $44,729 +6.5% |
| 2022 | $3,226 +4.1% | $42,003 +3.9% |
Find assessor info on the county website
Neighborhood: 62704
Nearby schools
GreatSchools rating
- 3/10Black Hawk Elementary SchoolGrades: K-5Distance: 0.4 mi
- 2/10Jefferson Middle SchoolGrades: 6-8Distance: 1.7 mi
- 2/10Springfield Southeast High SchoolGrades: 9-12Distance: 2.1 mi

Get pre-qualified for a loan
At Zillow Home Loans, we can pre-qualify you in as little as 5 minutes with no impact to your credit score.An equal housing lender. NMLS #10287.


