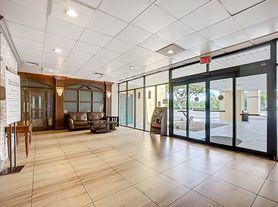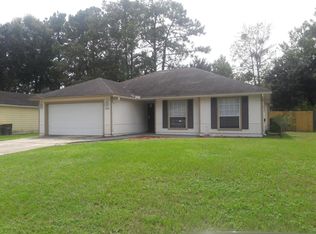2132 Sotterley Lane 32220
HUD vouchers welcome!
Enjoy an open, airy floor plan with plenty of room to live, work, and relax. This home features a dedicated office space, formal living and dining rooms, and a comfortable family room with a decorative fireplace. The split-bedroom layout offers added privacy, while the kitchen's generous counter space and storage make cooking and entertaining a breeze. Step outside to a private backyard overlooking a serene preserve, and take advantage of community amenities including a pool and playgroundperfect for family-friendly living.
Excluded item: Shed
All PMI River City residents are enrolled in the Resident Benefits Package (RBP) for $45/month which includes credit building to help boost the resident's credit score with timely rent payments, up to $1M Identity Theft Protection, HVAC air filter delivery (for applicable properties), move-in concierge service making utility connection and home service setup a breeze during your move-in, our best-in-class resident rewards program, on-demand pest control, and much more! More details upon application.
Small pets ok/ Breed restrictions apply
Pet fee: $250 per pet
Pet rent determined by cat characteristics
Applications are screened in this order: Highest rent amount followed by order received.
Pet Details: Small pets ok with owner approval and pet screening.
Breed restrictions.
House for rent
$1,950/mo
2132 Sotterley Ln, Jacksonville, FL 32220
3beds
1,844sqft
Price may not include required fees and charges.
Single family residence
Available Fri Jan 2 2026
Cats, dogs OK
Central air
-- Laundry
Attached garage parking
Forced air, fireplace
What's special
Dedicated office spaceSplit-bedroom layoutPrivate backyardComfortable family roomOpen airy floor planSerene preserveDecorative fireplace
- 3 days |
- -- |
- -- |
Travel times
Looking to buy when your lease ends?
Consider a first-time homebuyer savings account designed to grow your down payment with up to a 6% match & 3.83% APY.
Facts & features
Interior
Bedrooms & bathrooms
- Bedrooms: 3
- Bathrooms: 2
- Full bathrooms: 2
Heating
- Forced Air, Fireplace
Cooling
- Central Air
Appliances
- Included: Dishwasher, Range Oven, Refrigerator
Features
- Has fireplace: Yes
Interior area
- Total interior livable area: 1,844 sqft
Property
Parking
- Parking features: Attached
- Has attached garage: Yes
- Details: Contact manager
Features
- Patio & porch: Patio
- Exterior features: Heating system: ForcedAir
Details
- Parcel number: 0045191415
Construction
Type & style
- Home type: SingleFamily
- Property subtype: Single Family Residence
Community & HOA
Location
- Region: Jacksonville
Financial & listing details
- Lease term: 1 Year
Price history
| Date | Event | Price |
|---|---|---|
| 10/23/2025 | Listed for rent | $1,950+41.8%$1/sqft |
Source: Zillow Rentals | ||
| 9/27/2021 | Sold | $237,000+0.9%$129/sqft |
Source: | ||
| 9/10/2021 | Pending sale | $235,000$127/sqft |
Source: | ||
| 8/31/2021 | Contingent | $235,000$127/sqft |
Source: | ||
| 8/29/2021 | Listed for sale | $235,000+44.3%$127/sqft |
Source: | ||

