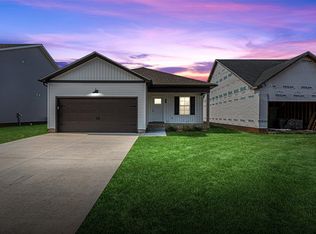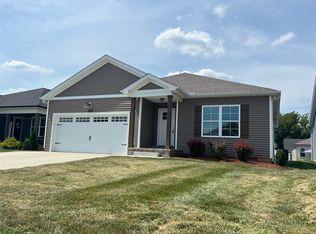Sold for $269,000 on 09/07/23
$269,000
2132 Spring Lakes Cir, Bowling Green, KY 42104
3beds
1,398sqft
Single Family Residence
Built in 2021
5,662.8 Square Feet Lot
$269,100 Zestimate®
$192/sqft
$1,786 Estimated rent
Home value
$269,100
$256,000 - $283,000
$1,786/mo
Zestimate® history
Loading...
Owner options
Explore your selling options
What's special
Introducing 2132 Spring Lake Circle, a residence that embodies modern living at its finest. Step into the Adena Springs plan, where an open floor plan creates a seamless flow throughout the home. As you enter, you’ll be greeted by an inviting entryway that sets the tone for what awaits. The heart of this home lies within the great room, eat-in area, and kitchen, where family and friends can gather and create lasting memories. The open layout ensures a sense of togetherness, making entertaining a breeze. A window overlooking the covered back porch adds a touch of charm and allows for natural light to fill the space, creating a warm and inviting ambiance. Journey down the hallway, and you’ll discover a world of possibilities. A flex room awaits, offering versatility to suit your needs, whether it be a home office, a playroom, or a hobby space. A utility room provides convenient storage and laundry facilities, making household tasks a breeze. Three bedrooms and two full baths complete the living quarters of this remarkable home. Immerse yourself in the design and ample space that 2132 Spring Lake Circle has to offer. This is a home where comfort meets style, and every detail has been carefully considered to create an exceptional living experience.
Zillow last checked: 8 hours ago
Listing updated: September 06, 2024 at 10:52pm
Listed by:
Stacey R Fergerson 270-535-5235,
Coldwell Banker Legacy Group
Bought with:
Ray Hishmeh Jr, 211232
Coldwell Banker Legacy Group
Source: RASK,MLS#: RA20233046
Facts & features
Interior
Bedrooms & bathrooms
- Bedrooms: 3
- Bathrooms: 2
- Full bathrooms: 2
- Main level bathrooms: 2
- Main level bedrooms: 3
Primary bedroom
- Level: Main
- Area: 1730.3
- Dimensions: 121 x 14.3
Bedroom 2
- Level: Main
- Area: 118.81
- Dimensions: 10.9 x 10.9
Bedroom 3
- Level: Main
- Area: 118.81
- Dimensions: 10.9 x 10.9
Primary bathroom
- Level: Main
Bathroom
- Features: Double Vanity, Granite Counters, Walk-In Closet(s)
Dining room
- Level: Main
- Area: 128.34
- Dimensions: 9.3 x 13.8
Family room
- Level: Main
- Area: 244.49
- Dimensions: 13.5 x 18.11
Kitchen
- Features: Eat-in Kitchen, Bar, Pantry
Heating
- Forced Air, Electric
Cooling
- Central Electric
Appliances
- Included: Dishwasher, Grill Range, Microwave, Electric Range, Refrigerator, Electric Water Heater
- Laundry: Laundry Room
Features
- Ceiling Fan(s), Closet Light(s), Walls (Dry Wall), Kitchen/Dining Combo
- Flooring: Carpet, Hardwood, Tile
- Doors: Insulated Doors
- Windows: Blinds
- Basement: None,Crawl Space
- Attic: Storage
- Has fireplace: No
- Fireplace features: None
Interior area
- Total structure area: 1,398
- Total interior livable area: 1,398 sqft
Property
Parking
- Total spaces: 2
- Parking features: Attached, Front Entry, Garage Door Opener
- Attached garage spaces: 2
- Has uncovered spaces: Yes
Accessibility
- Accessibility features: None
Features
- Patio & porch: Covered Patio
- Exterior features: Concrete Walks, Lighting, Landscaping
- Fencing: None
Lot
- Size: 5,662 sqft
- Features: Interior Lot, Subdivided
Details
- Parcel number: 042a51061
Construction
Type & style
- Home type: SingleFamily
- Architectural style: Ranch
- Property subtype: Single Family Residence
Materials
- Vinyl Siding
- Roof: Dimensional,Shingle
Condition
- Year built: 2021
Utilities & green energy
- Sewer: City
- Water: City, County
- Utilities for property: Street Lights
Community & neighborhood
Security
- Security features: Smoke Detector(s)
Community
- Community features: Sidewalks
Location
- Region: Bowling Green
- Subdivision: Spring Lakes
HOA & financial
HOA
- Has HOA: Yes
Price history
| Date | Event | Price |
|---|---|---|
| 9/7/2023 | Sold | $269,000$192/sqft |
Source: | ||
| 8/10/2023 | Pending sale | $269,000$192/sqft |
Source: | ||
| 7/9/2023 | Listed for sale | $269,000$192/sqft |
Source: | ||
| 6/4/2021 | Listing removed | -- |
Source: Zillow Rental Manager | ||
| 5/28/2021 | Listed for rent | $1,600$1/sqft |
Source: Zillow Rental Manager | ||
Public tax history
| Year | Property taxes | Tax assessment |
|---|---|---|
| 2021 | $319 | $40,000 |
Find assessor info on the county website
Neighborhood: 42104
Nearby schools
GreatSchools rating
- 6/10William H. Natcher Elementary SchoolGrades: PK-6Distance: 2.1 mi
- 10/10Drakes Creek Middle SchoolGrades: 7-8Distance: 1.1 mi
- 9/10Greenwood High SchoolGrades: 9-12Distance: 1.2 mi
Schools provided by the listing agent
- Elementary: William H Natcher
- Middle: Drakes Creek
- High: Greenwood
Source: RASK. This data may not be complete. We recommend contacting the local school district to confirm school assignments for this home.

Get pre-qualified for a loan
At Zillow Home Loans, we can pre-qualify you in as little as 5 minutes with no impact to your credit score.An equal housing lender. NMLS #10287.

