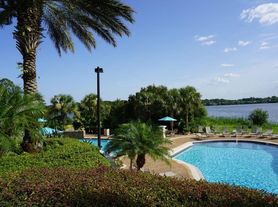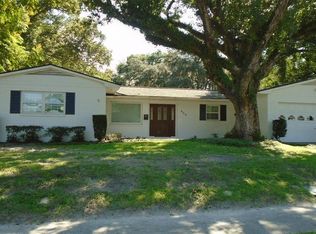Welcome to this beautifully maintained 4-bedroom, 2-bath gem nestled in the heart of Maitland! Thoughtfully designed with both style and functionality in mind, this home offers a versatile floor plan featuring vaulted high ceilings, split bedrooms, both formal living and family rooms, perfect for entertaining or quiet evenings at home.
The fourth bedroom, adorned with elegant French doors, makes an ideal home office or creative studio space. Step inside to discover warm engineered wood floors in the main living spaces, creating a cozy and inviting ambiance. The kitchen overlooks the family room, with its own eating area, making it the true heart of the home .
New windows, new vinyl flooring, and the sliding door to large lanai. The brick paver driveway adds charm and curb appeal to this beautiful house. The backyard is fully fenced, ideal for pets, play, or weekend gatherings.
Comes with an extra garage refrigerator.
Conveniently located in the heart of Maitland near RDV Sportsplex/Genesis Health Club, I-4, Winter Park, Trader Joes, Whole Foods and a variety of great shopping and dining options.
12 months minimum lease
House for rent
Accepts Zillow applications
$2,650/mo
2132 Tortoise Shell Dr, Maitland, FL 32751
4beds
1,809sqft
Price may not include required fees and charges.
Single family residence
Available now
Cats, dogs OK
Central air
In unit laundry
Attached garage parking
-- Heating
What's special
- 35 days |
- -- |
- -- |
Travel times
Facts & features
Interior
Bedrooms & bathrooms
- Bedrooms: 4
- Bathrooms: 2
- Full bathrooms: 2
Cooling
- Central Air
Appliances
- Included: Dishwasher, Dryer, Freezer, Microwave, Oven, Refrigerator, Washer
- Laundry: In Unit
Features
- Flooring: Hardwood, Tile
Interior area
- Total interior livable area: 1,809 sqft
Property
Parking
- Parking features: Attached
- Has attached garage: Yes
- Details: Contact manager
Features
- Exterior features: Community Play area
Details
- Parcel number: 292127946900850
Construction
Type & style
- Home type: SingleFamily
- Property subtype: Single Family Residence
Community & HOA
Location
- Region: Maitland
Financial & listing details
- Lease term: 1 Year
Price history
| Date | Event | Price |
|---|---|---|
| 10/7/2025 | Price change | $2,650-0.7%$1/sqft |
Source: Zillow Rentals | ||
| 9/29/2025 | Price change | $2,670-0.2%$1/sqft |
Source: Zillow Rentals | ||
| 9/24/2025 | Price change | $2,675-2.7%$1/sqft |
Source: Zillow Rentals | ||
| 9/16/2025 | Price change | $2,750-3.5%$2/sqft |
Source: Zillow Rentals | ||
| 9/8/2025 | Listed for rent | $2,850$2/sqft |
Source: Zillow Rentals | ||

