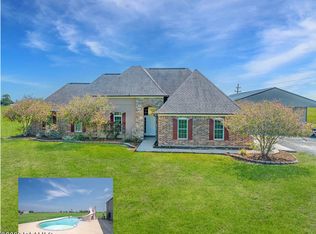Sold
Price Unknown
2132 Tower Rd, Rayne, LA 70578
3beds
2,052sqft
Single Family Residence
Built in 2019
3.2 Acres Lot
$418,200 Zestimate®
$--/sqft
$2,206 Estimated rent
Home value
$418,200
Estimated sales range
Not available
$2,206/mo
Zestimate® history
Loading...
Owner options
Explore your selling options
What's special
ROBERT'S COVE! 3.2 ACRES! CUSTOM BUILT with lots of EXTRAS! Built in 2019, this 2,052sf beauty features an open-concept layout with a split bedroom design, triple-crown molding, 10' & 9' ceiling heights, brick columns, and an exposed cypress beam. The heart of the home is a beautifully appointed kitchen with GRANITE countertops, a 7 ft+ ISLAND with storage on both sides, stainless appliances, handcrafted CEILING-TO-FLOOR CABINETRY with thoughtfully designed storage areas. Wood-look porcelain tile flooring enhances both style and durability. The spacious primary suite is a true retreat, offering an extra-large layout, a luxurious five-piece bath with reclined SOAKER tub with arm rests, ceramic-tiled MULTI-HEAD SHOWER, DUAL VANITY, and a SPACIOUS walk-in closet with built-ins. Two additional bedrooms feature ample closet space and share a HALL BATH with another DUAL VANITY! The oversized laundry room includes a dedicated FOLDING AREA, CABINETS, hanging ROD, broom CLOSET, and EXTRA SPACE for a freezer, additional fridge, or safe, plus a FOLD-AWAY IRONING BOARD. A nearby half bath adds extra convenience for guests. Outdoor living is easy with a 200sf SCREENED PORCH featuring a food prep area with a GRANITE COUNTERTOP and large STORAGE closet. A covered patio with brick columns and a PROPANE CONNECTION is perfect for outdoor cooking. The 30x30 METAL BUILDING with TWO roll-up doors offers endless possibilities... workshop, recreational storage, boat or RV parking. An 80x180 POND at the back of the property adds to the home's appeal and can be stocked for fishing. Additional features include an ON-DEMAND HOT WATER system, whole-home GENERATOR CAPABILITY, a Lorex SECURITY camera system, and OPERABLE SHUTTERS for both charm and storm protection. Designed for convenience and a relaxing lifestyle, this exceptional property offers the perfect blend of comfort, space, and enjoyment, just 4 miles NORTH OF I-10! Only 18 minutes (17.9 miles) to Exit 100, Ambassador Caffery Pkwy!
Zillow last checked: 8 hours ago
Listing updated: July 22, 2025 at 09:50pm
Listed by:
Marianne Dupuis,
A.L.C. Real Estate
Source: RAA,MLS#: 2020024066
Facts & features
Interior
Bedrooms & bathrooms
- Bedrooms: 3
- Bathrooms: 3
- Full bathrooms: 2
- 1/2 bathrooms: 1
Heating
- Central
Cooling
- Central Air
Appliances
- Included: Dishwasher, Dryer, Microwave, Refrigerator, Washer, Gas Stove Con
- Laundry: Electric Dryer Hookup
Features
- High Ceilings, Built-in Features, Crown Molding, Double Vanity, Kitchen Island
- Windows: Window Treatments
- Has fireplace: No
Interior area
- Total interior livable area: 2,052 sqft
Property
Parking
- Total spaces: 2
- Parking features: Attached, Boat, Carport, Golf Cart Garage, RV Access/Parking
- Has garage: Yes
- Carport spaces: 2
Features
- Stories: 1
- Patio & porch: Covered
- Fencing: None
Lot
- Size: 3.20 Acres
- Dimensions: 184.39 x 756.88
- Features: 3 to 5.99 Acres
Details
- Parcel number: 0200188650f
- Special conditions: Arms Length
Construction
Type & style
- Home type: SingleFamily
- Architectural style: Traditional
- Property subtype: Single Family Residence
Materials
- Brick Veneer, HardiPlank Type, Frame
- Foundation: Slab
- Roof: Composition
Condition
- Year built: 2019
Utilities & green energy
- Electric: Elec: SLEMCO
- Utilities for property: Propane
Community & neighborhood
Location
- Region: Rayne
- Subdivision: None
Price history
| Date | Event | Price |
|---|---|---|
| 7/22/2025 | Sold | -- |
Source: | ||
| 6/7/2025 | Price change | $440,000-2.2%$214/sqft |
Source: | ||
| 5/28/2025 | Listed for sale | $450,000$219/sqft |
Source: | ||
| 1/18/2023 | Sold | -- |
Source: Public Record Report a problem | ||
| 4/1/2016 | Sold | -- |
Source: Public Record Report a problem | ||
Public tax history
| Year | Property taxes | Tax assessment |
|---|---|---|
| 2024 | $1,100 -15% | $26,410 |
| 2023 | $1,294 +0.7% | $26,410 |
| 2022 | $1,285 | $26,410 |
Find assessor info on the county website
Neighborhood: 70578
Nearby schools
GreatSchools rating
- NACrowley Kindergarten SchoolGrades: PK-KDistance: 5.1 mi
- 3/10Crowley Middle SchoolGrades: 6-8Distance: 5.2 mi
- 4/10Crowley High SchoolGrades: 9-12Distance: 3.9 mi
