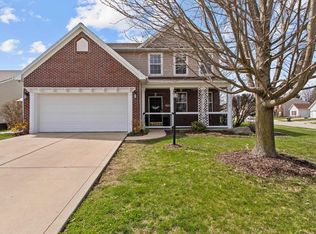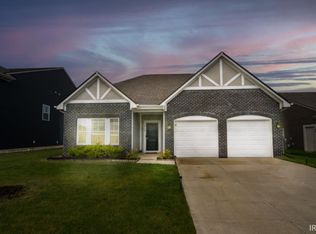Closed
$246,000
2132 Upland Ridge Way, Kokomo, IN 46902
3beds
1,390sqft
Single Family Residence
Built in 2023
7,405.2 Square Feet Lot
$261,500 Zestimate®
$--/sqft
$1,911 Estimated rent
Home value
$261,500
$241,000 - $285,000
$1,911/mo
Zestimate® history
Loading...
Owner options
Explore your selling options
What's special
This beautiful, newly constructed 3-bedroom, 2-bathroom residence offers a perfect blend of comfort and contemporary design. Step inside to discover a spacious open floor plan that seamlessly connects the living, dining, and kitchen areas, creating an inviting space for family gatherings and entertaining. The main bathroom features an elegant en-suite, providing a private oasis for relaxation. Each bedroom is thoughtfully designed, offering generous space and natural light, making it ideal for rest and rejuvenation. Enjoy the impressive modern finishes throughout, including sleek cabinetry, stylish countertops, and high-quality flooring that enhances the home’s overall aesthetic. The attached two-car garage provides convenience and ample storage options. Step outside to the open patio in the backyard, perfect for outdoor dining, barbecues, or simply enjoying your morning coffee in a peaceful setting. This home is not just a place to live; it’s a place to thrive. Remainder of builder warranties will transfer.
Zillow last checked: 8 hours ago
Listing updated: July 28, 2025 at 08:50am
Listed by:
Amy True Cell:765-438-6386,
True Realty
Bought with:
Michele L Burke, RB14041192
RE/MAX Realty One
Source: IRMLS,MLS#: 202516001
Facts & features
Interior
Bedrooms & bathrooms
- Bedrooms: 3
- Bathrooms: 2
- Full bathrooms: 2
- Main level bedrooms: 3
Bedroom 1
- Level: Main
Bedroom 2
- Level: Main
Dining room
- Level: Main
- Area: 143
- Dimensions: 13 x 11
Kitchen
- Level: Main
- Area: 156
- Dimensions: 13 x 12
Living room
- Level: Main
- Area: 224
- Dimensions: 16 x 14
Heating
- Forced Air
Cooling
- Central Air
Appliances
- Included: Dishwasher, Microwave, Refrigerator, Electric Range
- Laundry: Washer Hookup
Features
- 1st Bdrm En Suite, Ceiling Fan(s), Stone Counters, Eat-in Kitchen, Tub/Shower Combination
- Flooring: Vinyl
- Has basement: No
- Has fireplace: No
- Fireplace features: None
Interior area
- Total structure area: 1,390
- Total interior livable area: 1,390 sqft
- Finished area above ground: 1,390
- Finished area below ground: 0
Property
Parking
- Total spaces: 2
- Parking features: Attached, Garage Door Opener, Garage Utilities, Concrete
- Attached garage spaces: 2
- Has uncovered spaces: Yes
Features
- Levels: One
- Stories: 1
- Patio & porch: Patio
- Fencing: None
Lot
- Size: 7,405 sqft
- Dimensions: 60X120
- Features: 0-2.9999, City/Town/Suburb
Details
- Parcel number: 341019277002.000015
Construction
Type & style
- Home type: SingleFamily
- Architectural style: Ranch
- Property subtype: Single Family Residence
Materials
- Vinyl Siding
- Foundation: Slab
- Roof: Asphalt,Shingle
Condition
- New construction: No
- Year built: 2023
Utilities & green energy
- Sewer: City
- Water: City
Community & neighborhood
Location
- Region: Kokomo
- Subdivision: Highland Springs
HOA & financial
HOA
- Has HOA: Yes
- HOA fee: $175 annually
Other
Other facts
- Listing terms: Conventional,FHA,VA Loan
Price history
| Date | Event | Price |
|---|---|---|
| 7/28/2025 | Sold | $246,000-1.6% |
Source: | ||
| 7/2/2025 | Pending sale | $250,000 |
Source: | ||
| 6/12/2025 | Price change | $250,000-2% |
Source: | ||
| 5/19/2025 | Price change | $255,000-3.8% |
Source: | ||
| 5/5/2025 | Listed for sale | $265,000 |
Source: | ||
Public tax history
| Year | Property taxes | Tax assessment |
|---|---|---|
| 2024 | $9 | $207,400 +69033.3% |
| 2023 | -- | $300 |
Find assessor info on the county website
Neighborhood: 46902
Nearby schools
GreatSchools rating
- 4/10Taylor Primary SchoolGrades: PK-4Distance: 0.5 mi
- 4/10Taylor Middle SchoolGrades: 5-8Distance: 2.8 mi
- 3/10Taylor High SchoolGrades: 9-12Distance: 2.9 mi
Schools provided by the listing agent
- Elementary: Taylor
- Middle: Taylor
- High: Taylor
- District: Taylor Community School Corp.
Source: IRMLS. This data may not be complete. We recommend contacting the local school district to confirm school assignments for this home.
Get pre-qualified for a loan
At Zillow Home Loans, we can pre-qualify you in as little as 5 minutes with no impact to your credit score.An equal housing lender. NMLS #10287.

