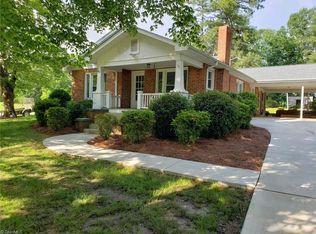Sold for $1,050,000
$1,050,000
2132 Welcome Arcadia Rd, Lexington, NC 27295
4beds
3,998sqft
Stick/Site Built, Residential, Single Family Residence
Built in 2019
5.35 Acres Lot
$1,066,000 Zestimate®
$--/sqft
$3,468 Estimated rent
Home value
$1,066,000
$906,000 - $1.25M
$3,468/mo
Zestimate® history
Loading...
Owner options
Explore your selling options
What's special
Experience luxury, privacy, and custom craftsmanship at 2132 Welcome Arcadia Road. This stunning one-level, custom-built 4 bedroom, 3.5 bath home sits on over 5 serene acres, offering a rare combination of seclusion and elegance. With nearly 4,000 square feet of thoughtfully designed living space, this unique residence features spacious living areas, high-end finishes, and attention to detail throughout. The property is broker owned. Enjoy your own private retreat with a beautiful in-ground pool, perfect for entertaining or relaxing in total privacy. The expansive layout offers multiple living and entertaining spaces, ideal for both everyday living and hosting guests. Whether you're seeking a peaceful escape or a luxurious forever home, this exceptional property delivers on every level. Don't miss this rare opportunity to own a truly one-of-a-kind home in a tranquil, estate-like setting.
Zillow last checked: 8 hours ago
Listing updated: October 01, 2025 at 06:16am
Listed by:
Michael Tesh 336-240-5416,
Tesh Realty
Bought with:
Joel Sandman, 301620
Keller Williams Realty Elite
Source: Triad MLS,MLS#: 1189284 Originating MLS: Winston-Salem
Originating MLS: Winston-Salem
Facts & features
Interior
Bedrooms & bathrooms
- Bedrooms: 4
- Bathrooms: 4
- Full bathrooms: 3
- 1/2 bathrooms: 1
- Main level bathrooms: 4
Primary bedroom
- Level: Main
- Dimensions: 16.08 x 16.33
Dining room
- Level: Main
- Dimensions: 13.17 x 11
Game room
- Level: Main
- Dimensions: 14 x 23.83
Kitchen
- Level: Main
- Dimensions: 14 x 18.42
Living room
- Level: Main
- Dimensions: 18.67 x 21
Study
- Level: Main
- Dimensions: 12 x 14
Sunroom
- Level: Main
- Dimensions: 17.17 x 20.5
Heating
- Heat Pump, Electric
Cooling
- Central Air
Appliances
- Included: Gas Cooktop, Range Hood, Tankless Water Heater
- Laundry: 2nd Dryer Connection, 2nd Washer Connection
Features
- Built-in Features
- Flooring: Engineered Hardwood
- Has basement: No
- Number of fireplaces: 2
- Fireplace features: Great Room, Living Room
Interior area
- Total structure area: 3,998
- Total interior livable area: 3,998 sqft
- Finished area above ground: 3,998
Property
Parking
- Total spaces: 3
- Parking features: Driveway, Garage, Attached
- Attached garage spaces: 3
- Has uncovered spaces: Yes
Features
- Levels: One
- Stories: 1
- Patio & porch: Porch
- Pool features: In Ground
- Fencing: Fenced
Lot
- Size: 5.35 Acres
- Dimensions: 530 x 352 x 649 x 163 x 142 x 537
- Features: Cleared, Level, Flat
Details
- Additional structures: Pool House
- Parcel number: 0301900000026
- Zoning: Ra3
- Special conditions: Owner Sale
Construction
Type & style
- Home type: SingleFamily
- Property subtype: Stick/Site Built, Residential, Single Family Residence
Materials
- Brick
- Foundation: Slab
Condition
- Year built: 2019
Utilities & green energy
- Sewer: Public Sewer
- Water: Public
Community & neighborhood
Location
- Region: Lexington
Other
Other facts
- Listing agreement: Exclusive Right To Sell
- Listing terms: Cash,Conventional
Price history
| Date | Event | Price |
|---|---|---|
| 9/25/2025 | Sold | $1,050,000 |
Source: | ||
| 8/17/2025 | Pending sale | $1,050,000 |
Source: | ||
| 8/7/2025 | Listed for sale | $1,050,000+775% |
Source: | ||
| 1/11/2018 | Sold | $120,000$30/sqft |
Source: Public Record Report a problem | ||
Public tax history
| Year | Property taxes | Tax assessment |
|---|---|---|
| 2025 | $3,596 | $553,230 |
| 2024 | $3,596 | $553,230 |
| 2023 | $3,596 +12.1% | $553,230 +12.1% |
Find assessor info on the county website
Neighborhood: 27295
Nearby schools
GreatSchools rating
- 5/10Northwest ElementaryGrades: PK-5Distance: 1.5 mi
- 9/10North Davidson MiddleGrades: 6-8Distance: 2 mi
- 6/10North Davidson HighGrades: 9-12Distance: 2 mi
Schools provided by the listing agent
- Elementary: Northwest
- Middle: North Davidson
- High: North Davidson
Source: Triad MLS. This data may not be complete. We recommend contacting the local school district to confirm school assignments for this home.
Get a cash offer in 3 minutes
Find out how much your home could sell for in as little as 3 minutes with a no-obligation cash offer.
Estimated market value$1,066,000
Get a cash offer in 3 minutes
Find out how much your home could sell for in as little as 3 minutes with a no-obligation cash offer.
Estimated market value
$1,066,000
