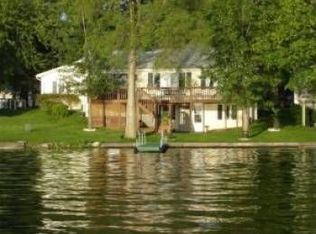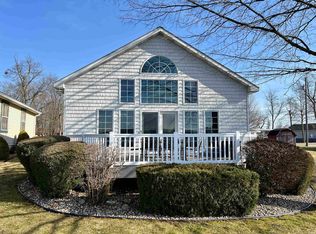Closed
$750,000
2132 Wolfs Point Dr, Rochester, IN 46975
3beds
1,750sqft
Single Family Residence
Built in 1950
0.72 Acres Lot
$754,300 Zestimate®
$--/sqft
$1,380 Estimated rent
Home value
$754,300
Estimated sales range
Not available
$1,380/mo
Zestimate® history
Loading...
Owner options
Explore your selling options
What's special
Two for One Lakefront Deal – House, Toys, and a Dream Garage! Here’s your chance to score a rare double win on beautiful Wolf’s Point Drive—lakefront living plus an epic bonus parcel right across the street! At 2132 Wolf’s Point, you’ll find a fully furnished, freshly painted 3-bedroom, 2-bath lake cottage with everything you need to hit the water this weekend—including two waverunners with lifts and trailer, a brand-new FLOE-dock with platform and steps, and all-new furniture throughout. Inside, the open-concept main level features a spacious great room with sweeping lake views, granite kitchen countertops, stainless appliances, and three queen-sized bedrooms. The updated full bath has a custom tiled shower, and the walk-out lower level offers even more space with a cozy lounge (complete with powered sectional), queen-over-queen bunk beds, second full bath, and utility room with washer/dryer. But the real bonus? 2133 Wolf’s Point—a separate .61-acre parcel with an incredible 46’x56’ fully insulated, metal-lined pole barn. With 200-amp service, GFA furnace, central air, water hydrant, and three overhead doors, it’s the ultimate toy box, storage hub, or party barn. This is a fully turn-key package with all the extras—just bring your swimsuit. You could be on the water by the weekend.
Zillow last checked: 8 hours ago
Listing updated: June 30, 2025 at 10:22am
Listed by:
Abigail Renie 574-223-4301,
LAKESHORE RLTRS, INCR
Bought with:
Abigail Renie
LAKESHORE RLTRS, INCR
Source: IRMLS,MLS#: 202522956
Facts & features
Interior
Bedrooms & bathrooms
- Bedrooms: 3
- Bathrooms: 2
- Full bathrooms: 2
- Main level bedrooms: 3
Bedroom 1
- Level: Main
Bedroom 2
- Level: Main
Family room
- Level: Basement
- Area: 480
- Dimensions: 32 x 15
Kitchen
- Level: Main
- Area: 200
- Dimensions: 20 x 10
Living room
- Level: Main
- Area: 384
- Dimensions: 32 x 12
Heating
- Natural Gas, Forced Air, High Efficiency Furnace
Cooling
- Central Air
Appliances
- Included: Range/Oven Hook Up Elec, Microwave, Refrigerator, Dryer-Electric, Electric Oven, Electric Water Heater
Features
- Ceiling Fan(s), Countertops-Solid Surf
- Flooring: Carpet, Laminate
- Windows: Blinds
- Basement: Walk-Out Access,Finished,Block,Sump Pump
- Number of fireplaces: 1
- Fireplace features: Living Room, Gas Log
Interior area
- Total structure area: 2,250
- Total interior livable area: 1,750 sqft
- Finished area above ground: 1,120
- Finished area below ground: 630
Property
Parking
- Total spaces: 6
- Parking features: Detached, Garage Door Opener, Concrete
- Garage spaces: 6
- Has uncovered spaces: Yes
Features
- Levels: One
- Stories: 1
- Exterior features: Boat Lift-Temporary, PWC Lift/Ramp-Temp
- Waterfront features: Lake, Deck on Waterfront, Deeded, Lake Front, Ski Lake
- Body of water: Lake Manitou
- Frontage length: Channel/Canal Frontage(0),Water Frontage(42)
Lot
- Size: 0.72 Acres
- Dimensions: 50X98 and ~130x200
- Features: City/Town/Suburb, Lake, Within 1 Mile to Airport, Near Walking Trail
Details
- Additional parcels included: 2507-15-162-008.000-009
- Parcel number: 250715160024.000009
Construction
Type & style
- Home type: SingleFamily
- Architectural style: Contemporary
- Property subtype: Single Family Residence
Materials
- Vinyl Siding
- Roof: Asphalt,Shingle
Condition
- New construction: No
- Year built: 1950
Utilities & green energy
- Electric: Duke Energy Indiana
- Gas: NIPSCO
- Sewer: City
- Water: City
Community & neighborhood
Location
- Region: Rochester
- Subdivision: None
Other
Other facts
- Listing terms: Cash,Conventional
Price history
| Date | Event | Price |
|---|---|---|
| 6/30/2025 | Sold | $750,000-2.6% |
Source: | ||
| 6/23/2025 | Pending sale | $769,900 |
Source: | ||
| 6/16/2025 | Listed for sale | $769,900 |
Source: | ||
Public tax history
| Year | Property taxes | Tax assessment |
|---|---|---|
| 2024 | $2,191 -4.8% | $262,400 +1.7% |
| 2023 | $2,303 -1.5% | $257,900 +4.1% |
| 2022 | $2,337 +12.7% | $247,800 +6% |
Find assessor info on the county website
Neighborhood: 46975
Nearby schools
GreatSchools rating
- NAColumbia Elementary SchoolGrades: PK-1Distance: 1.5 mi
- 6/10Rochester Community Md SchoolGrades: 5-7Distance: 2.1 mi
- 4/10Rochester Community High SchoolGrades: 8-12Distance: 2.1 mi
Schools provided by the listing agent
- Elementary: Columbia / Riddle
- Middle: Rochester Community
- High: Rochester Community
- District: Rochester Community School Corp.
Source: IRMLS. This data may not be complete. We recommend contacting the local school district to confirm school assignments for this home.
Get pre-qualified for a loan
At Zillow Home Loans, we can pre-qualify you in as little as 5 minutes with no impact to your credit score.An equal housing lender. NMLS #10287.

