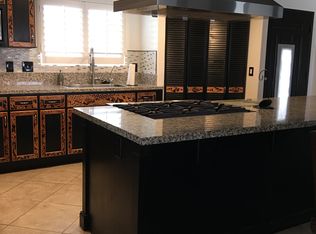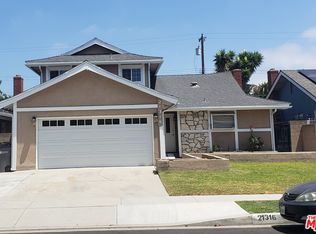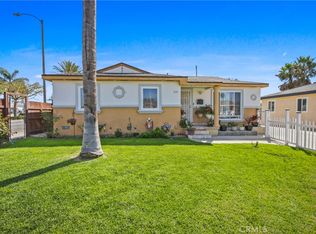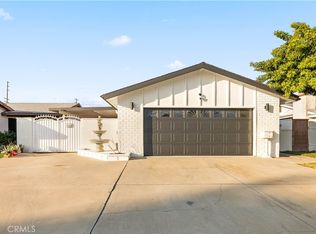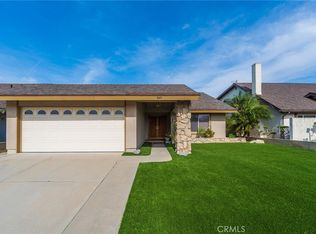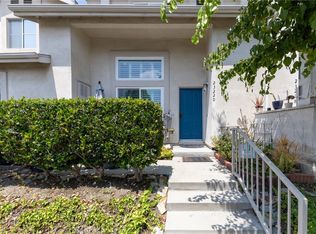Welcome to your dream home at 21322 Millpoint Avenue in vibrant Carson, CA! This delightful 4-bedroom, 2-bathroom residence offers a generous 2,045 square feet of living space, thoughtfully designed for comfort and style. As you step inside, you'll be greeted by a spacious and inviting living area, perfect for entertaining or unwinding after a long day. To the left, as you enter, is the kitchen with ample counter space and custom cabinetry. Just off the back bedroom is a versatile bonus room, ideal for a home office, media room, or creative studio. The bedrooms are well-sized, providing ample space for relaxation and personal retreat. Outside, discover your own private oasis. The sparkling pool is perfect for refreshing dips on warm California days, while the surrounding patio area is great for hosting gatherings or enjoying a quiet evening under the stars. The property also features solar panels, adding an eco-friendly touch to your lifestyle. Additional amenities include a convenient washer and dryer, air conditioning to keep you cool, and an attic for extra storage. The attached garage and included parking offer ease and accessibility. Nestled in a community known for its welcoming atmosphere, this home offers the perfect blend of tranquility and accessibility. Don’t miss your chance to make this charming residence your own!
Pending
Listing Provided by:
JOHN MARTINDALE DRE #01155188 909-228-5255,
GS STRATEGIES, INC.,
Tony Haspel DRE #02063605 310-266-8382,
Compass
$764,900
21322 Millpoint Ave, Carson, CA 90745
4beds
2,045sqft
Est.:
Single Family Residence
Built in 1964
5,546 Square Feet Lot
$-- Zestimate®
$374/sqft
$-- HOA
What's special
Sparkling poolCustom cabinetryPrivate oasisSurrounding patio areaVersatile bonus room
- 62 days |
- 71 |
- 1 |
Zillow last checked: 8 hours ago
Listing updated: November 20, 2025 at 01:09pm
Listing Provided by:
JOHN MARTINDALE DRE #01155188 909-228-5255,
GS STRATEGIES, INC.,
Tony Haspel DRE #02063605 310-266-8382,
Compass
Source: CRMLS,MLS#: IV25058230 Originating MLS: California Regional MLS
Originating MLS: California Regional MLS
Facts & features
Interior
Bedrooms & bathrooms
- Bedrooms: 4
- Bathrooms: 2
- Full bathrooms: 2
- Main level bathrooms: 2
- Main level bedrooms: 4
Rooms
- Room types: Kitchen, Living Room, Dining Room
Bathroom
- Features: Tub Shower
Kitchen
- Features: Laminate Counters
Heating
- Central
Cooling
- Central Air
Appliances
- Included: Double Oven, Dishwasher, Gas Cooktop, Disposal, Gas Oven, Gas Water Heater, Range Hood, Water Heater
- Laundry: Washer Hookup, Gas Dryer Hookup, In Garage
Features
- Separate/Formal Dining Room
- Flooring: Carpet, Laminate
- Windows: Double Pane Windows
- Has fireplace: Yes
- Fireplace features: Family Room, Gas
- Common walls with other units/homes: No Common Walls
Interior area
- Total interior livable area: 2,045 sqft
Video & virtual tour
Property
Parking
- Total spaces: 2
- Parking features: Door-Single, Driveway, Garage Faces Front, Garage, Garage Door Opener, Off Street
- Attached garage spaces: 2
Accessibility
- Accessibility features: Other
Features
- Levels: Two
- Stories: 2
- Entry location: 1
- Patio & porch: None
- Has private pool: Yes
- Pool features: In Ground, Private
- Spa features: None
- Fencing: Block
- Has view: Yes
- View description: Neighborhood
Lot
- Size: 5,546 Square Feet
- Features: Back Yard, Lawn, Rectangular Lot
Details
- Parcel number: 7326013024
- Special conditions: Third Party Approval
Construction
Type & style
- Home type: SingleFamily
- Architectural style: Traditional
- Property subtype: Single Family Residence
Materials
- Frame, Stucco, Copper Plumbing
- Foundation: Slab
- Roof: Composition
Condition
- Additions/Alterations,Fixer
- New construction: No
- Year built: 1964
Utilities & green energy
- Sewer: Public Sewer
- Water: Public
- Utilities for property: Electricity Connected, Natural Gas Connected, Sewer Connected, Water Connected, Overhead Utilities
Community & HOA
Community
- Features: Curbs, Gutter(s), Street Lights, Sidewalks
- Security: Carbon Monoxide Detector(s), Smoke Detector(s)
Location
- Region: Carson
Financial & listing details
- Price per square foot: $374/sqft
- Tax assessed value: $585,973
- Annual tax amount: $7,917
- Date on market: 3/25/2025
- Cumulative days on market: 63 days
- Listing terms: Cash,Cash to New Loan,Conventional,Court Approval,FHA 203(k)
- Inclusions: N/A
- Exclusions: N/A
- Road surface type: Paved
Estimated market value
Not available
Estimated sales range
Not available
$4,757/mo
Price history
Price history
| Date | Event | Price |
|---|---|---|
| 8/12/2025 | Pending sale | $764,900$374/sqft |
Source: | ||
| 7/31/2025 | Contingent | $764,900$374/sqft |
Source: | ||
| 6/24/2025 | Listed for sale | $764,900$374/sqft |
Source: | ||
| 3/29/2025 | Listing removed | $764,900$374/sqft |
Source: | ||
| 3/25/2025 | Listed for sale | $764,900+70%$374/sqft |
Source: | ||
Public tax history
Public tax history
| Year | Property taxes | Tax assessment |
|---|---|---|
| 2025 | $7,917 +3.3% | $585,973 +2% |
| 2024 | $7,660 +0.7% | $574,484 +2% |
| 2023 | $7,604 +5.2% | $563,221 +2% |
Find assessor info on the county website
BuyAbility℠ payment
Est. payment
$4,705/mo
Principal & interest
$3698
Property taxes
$739
Home insurance
$268
Climate risks
Neighborhood: 90745
Nearby schools
GreatSchools rating
- 7/10Del Amo Elementary SchoolGrades: K-5Distance: 0.1 mi
- 6/10Andrew Carnegie Middle SchoolGrades: 6-8Distance: 1.1 mi
- 5/10Rancho Dominguez PreparatoryGrades: 6-12Distance: 1.5 mi
- Loading
