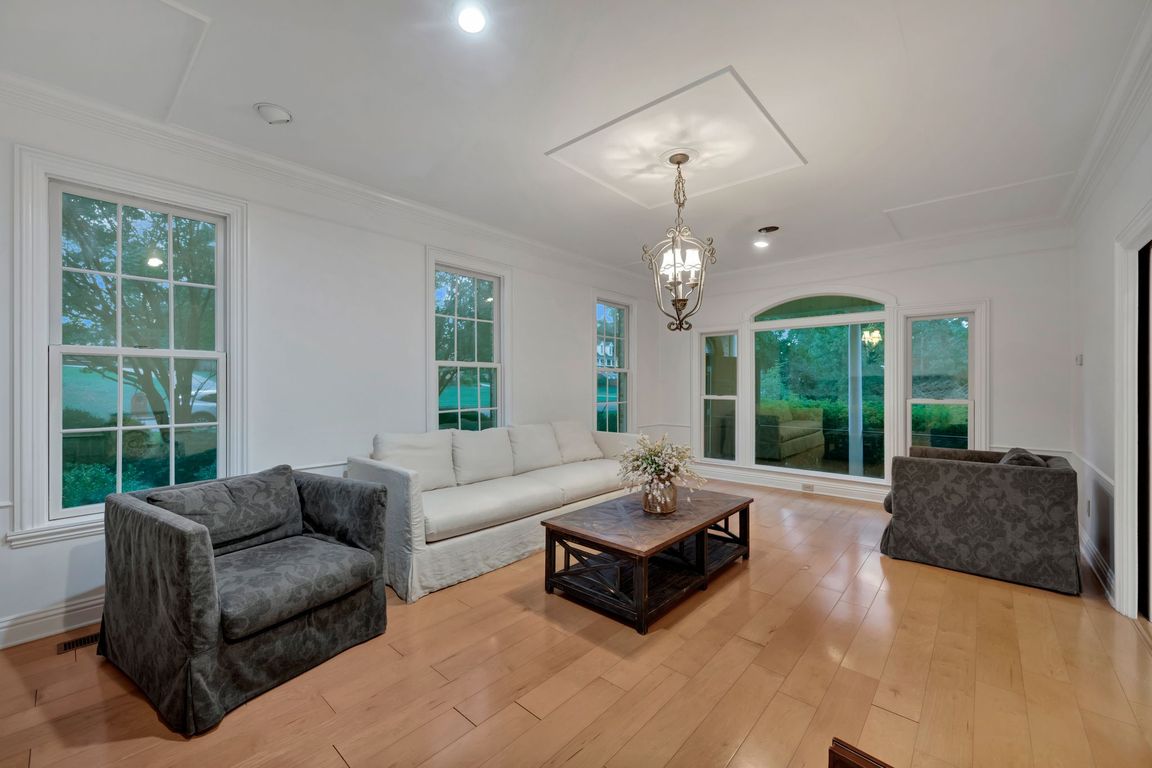
For sale
$560,000
5beds
5,160sqft
11086 Drennen Dr, Tanner, AL 35671
5beds
5,160sqft
Single family residence
Built in 2001
0.57 Acres
Garage-two car, garage faces side, circular driveway, driveway-concrete
$109 price/sqft
What's special
Wet barWalk-out basementMain-level guest suiteRec roomPrivate balcony retreatCircle drivewayLarge formal dining
Spacious 5BR/7BA home in sought-after Houston Place, a quiet, mature neighborhood with easy I-65 access. Grand 2-story foyer, extensive custom trim, elegant living room w/fireplace, and large formal dining. Gourmet kitchen has Sub-Zero fridge, double ovens, gas cooktop, granite counters, and oversized pantry, opening to a vaulted keeping room. Main-level guest ...
- 8 days |
- 769 |
- 45 |
Likely to sell faster than
Source: ValleyMLS,MLS#: 21900422
Travel times
Family Room
Kitchen
Primary Bedroom
Zillow last checked: 7 hours ago
Listing updated: October 01, 2025 at 10:31am
Listed by:
Benjamin Waye 256-617-6621,
Matt Curtis Real Estate, Inc.
Source: ValleyMLS,MLS#: 21900422
Facts & features
Interior
Bedrooms & bathrooms
- Bedrooms: 5
- Bathrooms: 7
- Full bathrooms: 5
- 1/2 bathrooms: 2
Rooms
- Room types: Foyer, Master Bedroom, Living Room, Bedroom 2, Dining Room, Bedroom 3, Kitchen, Bedroom 4, Family Room, Breakfast, Recreation Room, Laundry, Exercise Room, Sitting Room
Primary bedroom
- Features: Ceiling Fan(s), Crown Molding, Fireplace, Wood Floor, Walk-In Closet(s)
- Level: Second
- Area: 312
- Dimensions: 13 x 24
Bedroom 2
- Features: Crown Molding, Carpet, Fireplace, Recessed Lighting, Walk-In Closet(s)
- Level: First
- Area: 196
- Dimensions: 14 x 14
Bedroom 3
- Features: Ceiling Fan(s), Crown Molding, Wood Floor, Walk-In Closet(s)
- Level: Second
- Area: 165
- Dimensions: 11 x 15
Bedroom 4
- Features: Ceiling Fan(s), Crown Molding, Carpet, Walk-In Closet(s)
- Level: Second
- Area: 156
- Dimensions: 12 x 13
Bedroom 5
- Features: Ceiling Fan(s), Crown Molding, Carpet, Walk-In Closet(s)
- Level: Second
- Area: 196
- Dimensions: 14 x 14
Dining room
- Features: Crown Molding, Recessed Lighting, Smooth Ceiling, Tile
- Level: First
- Area: 308
- Dimensions: 14 x 22
Family room
- Features: Crown Molding, Fireplace, Smooth Ceiling, Wood Floor
- Level: First
- Area: 294
- Dimensions: 14 x 21
Kitchen
- Features: Crown Molding, Eat-in Kitchen, Granite Counters, Kitchen Island, Pantry, Wood Floor
- Level: First
- Area: 255
- Dimensions: 15 x 17
Living room
- Features: Crown Molding, Fireplace, Smooth Ceiling, Vaulted Ceiling(s), Wood Floor
- Level: First
- Area: 195
- Dimensions: 13 x 15
Exercise room
- Features: Recessed Lighting, Tile
- Level: Basement
- Area: 322
- Dimensions: 14 x 23
Laundry room
- Features: Utility Sink
- Level: Second
- Area: 98
- Dimensions: 7 x 14
Heating
- Central 2, Natural Gas
Cooling
- Central 1, Central 2, Electric
Appliances
- Included: Double Oven, Dishwasher, Built-In Refrigerator, Disposal, Gas Cooktop
Features
- Basement: Basement
- Has fireplace: Yes
- Fireplace features: Gas Log, Three +
Interior area
- Total interior livable area: 5,160 sqft
Video & virtual tour
Property
Parking
- Parking features: Garage-Two Car, Garage Faces Side, Circular Driveway, Driveway-Concrete
Features
- Levels: Two
- Stories: 2
- Patio & porch: Covered, Covered Porch, Deck
Lot
- Size: 0.57 Acres
Details
- Parcel number: 1602040001032021
Construction
Type & style
- Home type: SingleFamily
- Property subtype: Single Family Residence
Condition
- New construction: No
- Year built: 2001
Utilities & green energy
- Sewer: Septic Tank
- Water: Public
Community & HOA
Community
- Subdivision: Houston Place
HOA
- Has HOA: No
Location
- Region: Tanner
Financial & listing details
- Price per square foot: $109/sqft
- Date on market: 10/1/2025