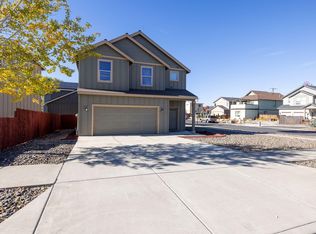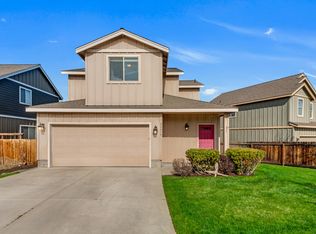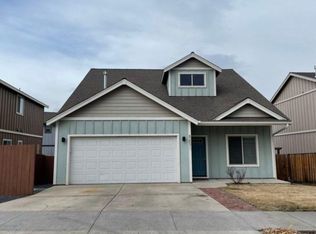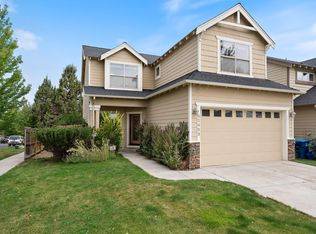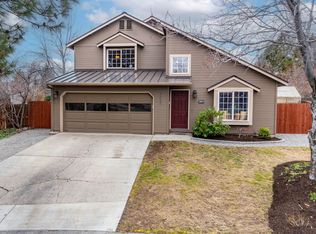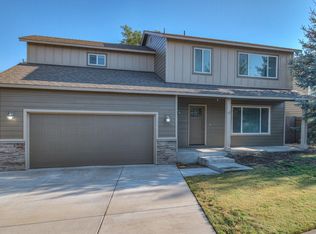NEWLY PAINTED EXTERIOR! Back on the Market. Charming 4 bed, 2.5 bath home with 1,738 sq ft of living space in SE Bend. Built in 2007, this open-concept gem features a bright kitchen, dining, and living area plus a versatile downstairs bedroom/office. The fully irrigated yard offers a playstructure, shaded sandpit, and spacious dog run—perfect for families. Enjoy major savings with seller-owned solar panels. No HOA. Located blocks from Worthy Brewing, 6 miles to St. Charles, and 4 miles to downtown.A rare find in a great neighborhood!
Pending
Price cut: $5K (10/16)
$525,000
21323 Oconnor Way, Bend, OR 97701
4beds
3baths
1,738sqft
Est.:
Single Family Residence
Built in 2007
5,227.2 Square Feet Lot
$515,900 Zestimate®
$302/sqft
$-- HOA
What's special
Fully irrigated yardShaded sandpitSpacious dog runBright kitchen
- 108 days |
- 102 |
- 2 |
Zillow last checked: 8 hours ago
Listing updated: November 16, 2025 at 12:28pm
Listed by:
Keller Williams Realty Central Oregon 541-585-3760
Source: Oregon Datashare,MLS#: 220206639
Facts & features
Interior
Bedrooms & bathrooms
- Bedrooms: 4
- Bathrooms: 3
Heating
- Forced Air, Natural Gas
Cooling
- Wall/Window Unit(s)
Appliances
- Included: Dishwasher, Dryer, Microwave, Oven, Range, Refrigerator, Washer
Features
- Double Vanity, Laminate Counters, Pantry, Shower/Tub Combo, Vaulted Ceiling(s), Walk-In Closet(s)
- Flooring: Carpet, Tile, Vinyl
- Windows: Double Pane Windows, Vinyl Frames
- Basement: None
- Has fireplace: No
- Common walls with other units/homes: No Common Walls
Interior area
- Total structure area: 1,738
- Total interior livable area: 1,738 sqft
Property
Parking
- Total spaces: 2
- Parking features: Concrete, Driveway
- Garage spaces: 2
- Has uncovered spaces: Yes
Features
- Levels: Two
- Stories: 2
- Patio & porch: Patio
- Fencing: Fenced
- Has view: Yes
- View description: Neighborhood
Lot
- Size: 5,227.2 Square Feet
- Features: Drip System, Landscaped
Details
- Additional structures: Kennel/Dog Run, Shed(s)
- Parcel number: 255891
- Zoning description: 101
- Special conditions: Standard
Construction
Type & style
- Home type: SingleFamily
- Architectural style: Northwest
- Property subtype: Single Family Residence
Materials
- Frame
- Foundation: Concrete Perimeter, Stemwall
- Roof: Composition
Condition
- New construction: No
- Year built: 2007
Details
- Builder name: Aspen Builders
Utilities & green energy
- Sewer: Public Sewer
- Water: Private
Community & HOA
Community
- Features: Playground
- Security: Carbon Monoxide Detector(s), Smoke Detector(s)
- Subdivision: Tanager Village
HOA
- Has HOA: No
Location
- Region: Bend
Financial & listing details
- Price per square foot: $302/sqft
- Tax assessed value: $455,620
- Annual tax amount: $3,271
- Date on market: 9/12/2025
- Cumulative days on market: 108 days
- Listing terms: Cash,Conventional,FHA,VA Loan
- Inclusions: Side yard shed, backyard play structure, sandbox shade-sail
- Exclusions: Washer and Dryer
- Road surface type: Paved
Estimated market value
$515,900
$490,000 - $542,000
$2,611/mo
Price history
Price history
| Date | Event | Price |
|---|---|---|
| 11/16/2025 | Pending sale | $525,000$302/sqft |
Source: | ||
| 10/16/2025 | Price change | $525,000-0.9%$302/sqft |
Source: | ||
| 9/12/2025 | Listed for sale | $530,000$305/sqft |
Source: | ||
| 8/13/2025 | Pending sale | $530,000$305/sqft |
Source: | ||
| 7/31/2025 | Listed for sale | $530,000+60.6%$305/sqft |
Source: | ||
Public tax history
Public tax history
| Year | Property taxes | Tax assessment |
|---|---|---|
| 2024 | $3,272 +7.9% | $195,410 +6.1% |
| 2023 | $3,033 +4% | $184,200 |
| 2022 | $2,917 +2.9% | $184,200 +6.1% |
Find assessor info on the county website
BuyAbility℠ payment
Est. payment
$2,966/mo
Principal & interest
$2541
Property taxes
$241
Home insurance
$184
Climate risks
Neighborhood: Larkspur
Nearby schools
GreatSchools rating
- 5/10Buckingham Elementary SchoolGrades: K-5Distance: 1.5 mi
- 7/10Pilot Butte Middle SchoolGrades: 6-8Distance: 1.4 mi
- 5/10Bend Senior High SchoolGrades: 9-12Distance: 1.9 mi
Schools provided by the listing agent
- Elementary: Buckingham Elem
- Middle: Pilot Butte Middle
- High: Bend Sr High
Source: Oregon Datashare. This data may not be complete. We recommend contacting the local school district to confirm school assignments for this home.
- Loading
