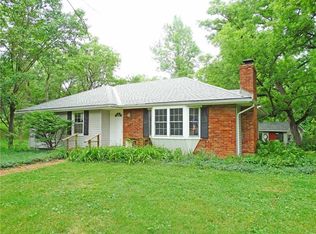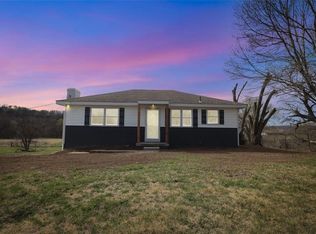Sold
Price Unknown
21325 Dye Store Rd, Weston, MO 64098
3beds
1,240sqft
Single Family Residence
Built in 1969
1.34 Acres Lot
$217,200 Zestimate®
$--/sqft
$1,599 Estimated rent
Home value
$217,200
$189,000 - $250,000
$1,599/mo
Zestimate® history
Loading...
Owner options
Explore your selling options
What's special
BACK ON MARKET, NO FAULT OF SELLER! NEW PRICE!!!! MOTIVATED SELLER!!!! This house is just outside of historic Weston and sits on 1.34 acres. House is in good condition but is needing some updating. SEPTIC SYSTEM IS BEING REPLACED. Hardwood floors throughout the main floor. The basement is plumbed for a 2nd bath. All kitchen appliances stay. Property includes a 20 foot by 33 foot pole barn. Being sold "as is".
Zillow last checked: 8 hours ago
Listing updated: March 13, 2025 at 07:21am
Listing Provided by:
David Driskill 816-536-4613,
BHG Kansas City Homes
Bought with:
Ashley Osborn, 2016004639
Blue Bridge Realty LLC
Source: Heartland MLS as distributed by MLS GRID,MLS#: 2509674
Facts & features
Interior
Bedrooms & bathrooms
- Bedrooms: 3
- Bathrooms: 1
- Full bathrooms: 1
Primary bedroom
- Level: First
- Area: 154
- Dimensions: 14 x 11
Bedroom 2
- Level: First
- Area: 132
- Dimensions: 12 x 11
Bedroom 3
- Level: First
- Area: 110
- Dimensions: 10 x 11
Dining room
- Level: First
- Area: 154
- Dimensions: 11 x 14
Kitchen
- Features: Built-in Features, Vinyl
- Level: First
- Area: 176
- Dimensions: 16 x 11
Living room
- Level: First
- Area: 360
- Dimensions: 20 x 18
Heating
- Electric, Propane
Cooling
- Electric
Appliances
- Included: Cooktop, Dishwasher, Exhaust Fan, Refrigerator
- Laundry: In Basement
Features
- Stained Cabinets
- Flooring: Vinyl, Wood
- Windows: Window Coverings, Wood Frames
- Basement: Concrete,Garage Entrance,Interior Entry,Bath/Stubbed
- Has fireplace: No
Interior area
- Total structure area: 1,240
- Total interior livable area: 1,240 sqft
- Finished area above ground: 1,240
- Finished area below ground: 0
Property
Parking
- Total spaces: 2
- Parking features: Basement, Built-In, Garage Door Opener, Garage Faces Side, Tandem
- Attached garage spaces: 2
Features
- Patio & porch: Porch
- Exterior features: Sat Dish Allowed
- Fencing: Partial
Lot
- Size: 1.34 Acres
- Features: Acreage
Details
- Additional structures: Barn(s)
- Parcel number: 075022000000007000
- Special conditions: As Is
Construction
Type & style
- Home type: SingleFamily
- Architectural style: Traditional
- Property subtype: Single Family Residence
Materials
- Frame, Lap Siding
- Roof: Composition
Condition
- Year built: 1969
Utilities & green energy
- Sewer: Septic Tank
- Water: Rural - Verify
Community & neighborhood
Location
- Region: Weston
- Subdivision: Other
Other
Other facts
- Listing terms: Cash,Conventional,FHA,USDA Loan
- Ownership: Private
- Road surface type: Gravel
Price history
| Date | Event | Price |
|---|---|---|
| 3/11/2025 | Sold | -- |
Source: | ||
| 1/19/2025 | Contingent | $240,000$194/sqft |
Source: | ||
| 1/9/2025 | Listed for sale | $240,000-7.7%$194/sqft |
Source: | ||
| 12/20/2024 | Contingent | $260,000$210/sqft |
Source: | ||
| 12/6/2024 | Pending sale | $260,000$210/sqft |
Source: | ||
Public tax history
| Year | Property taxes | Tax assessment |
|---|---|---|
| 2024 | $1,366 0% | $22,529 |
| 2023 | $1,366 +7.1% | $22,529 +8% |
| 2022 | $1,276 +0.1% | $20,860 |
Find assessor info on the county website
Neighborhood: 64098
Nearby schools
GreatSchools rating
- 7/10Central Elementary SchoolGrades: PK-5Distance: 4.3 mi
- 9/10West Platte High SchoolGrades: 9-12Distance: 4.4 mi
Schools provided by the listing agent
- Elementary: Weston
- Middle: Weston
- High: West Platte
Source: Heartland MLS as distributed by MLS GRID. This data may not be complete. We recommend contacting the local school district to confirm school assignments for this home.
Get a cash offer in 3 minutes
Find out how much your home could sell for in as little as 3 minutes with a no-obligation cash offer.
Estimated market value$217,200
Get a cash offer in 3 minutes
Find out how much your home could sell for in as little as 3 minutes with a no-obligation cash offer.
Estimated market value
$217,200

