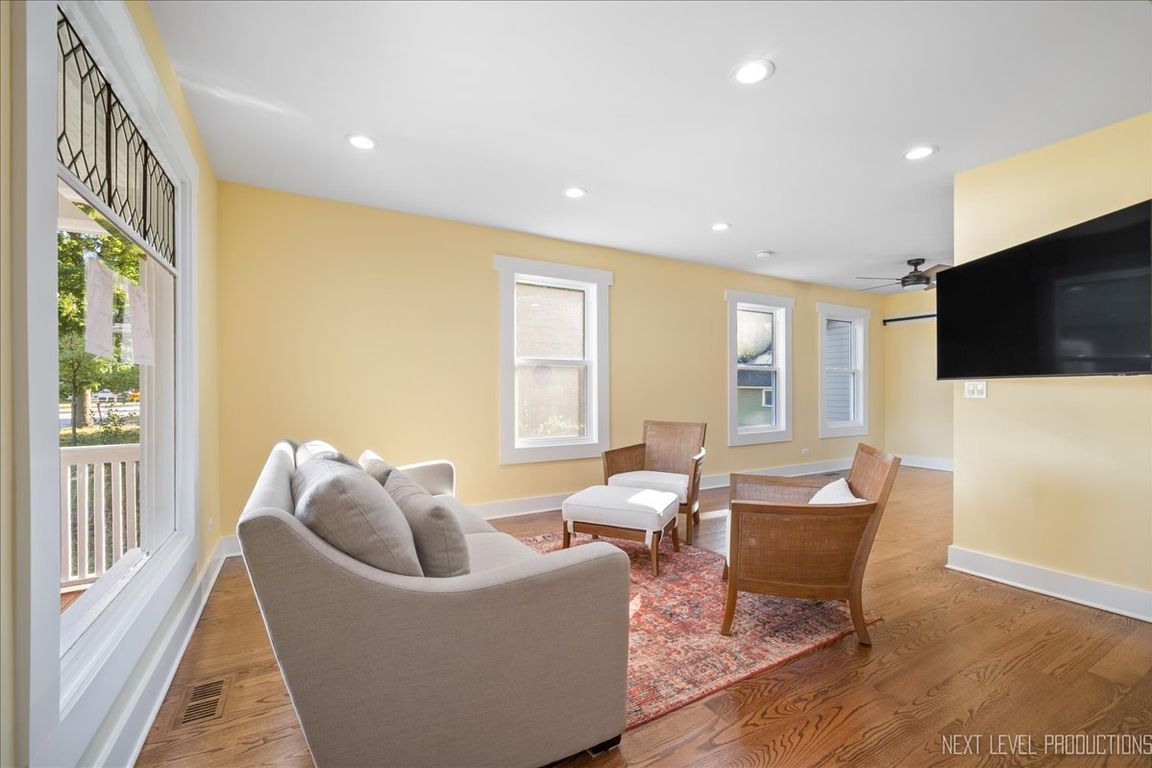
Active
$549,900
4beds
2,716sqft
4N884 Old Lafox Rd, St Charles, IL 60175
4beds
2,716sqft
Single family residence
Built in 1967
0.28 Acres
2 Garage spaces
$202 price/sqft
What's special
Light modern paletteFenced backyardIsland with breakfast barLandscaped lotMature treesRecessed lightingFirst-floor laundry room
Welcome to this completely renovated 4 bedroom, 2.5 bath farmhouse, located only a few steps from downtown Wasco yet out of the way from traffic, offering the perfect blend of location and convenience with peace and quiet. Set on a landscaped lot with mature trees, this home greets you with a ...
- 9 days |
- 5,287 |
- 81 |
Source: MRED as distributed by MLS GRID,MLS#: 12492907
Travel times
Family Room
Kitchen
Primary Bedroom
Zillow last checked: 7 hours ago
Listing updated: October 16, 2025 at 10:06pm
Listing courtesy of:
Matthew Kombrink, GRI,SFR 630-803-8444,
One Source Realty,
Nicholas Kein, ABR,SRES 630-405-3855,
One Source Realty
Source: MRED as distributed by MLS GRID,MLS#: 12492907
Facts & features
Interior
Bedrooms & bathrooms
- Bedrooms: 4
- Bathrooms: 3
- Full bathrooms: 2
- 1/2 bathrooms: 1
Rooms
- Room types: No additional rooms
Primary bedroom
- Features: Flooring (Hardwood), Window Treatments (All), Bathroom (Full)
- Level: Main
- Area: 143 Square Feet
- Dimensions: 13X11
Bedroom 2
- Features: Flooring (Hardwood), Window Treatments (All)
- Level: Second
- Area: 210 Square Feet
- Dimensions: 21X10
Bedroom 3
- Features: Flooring (Hardwood), Window Treatments (All)
- Level: Second
- Area: 132 Square Feet
- Dimensions: 12X11
Bedroom 4
- Features: Flooring (Hardwood), Window Treatments (All)
- Level: Second
- Area: 126 Square Feet
- Dimensions: 14X9
Dining room
- Features: Flooring (Hardwood), Window Treatments (All)
- Level: Main
- Area: 117 Square Feet
- Dimensions: 13X9
Kitchen
- Features: Kitchen (Eating Area-Breakfast Bar, Island), Flooring (Hardwood), Window Treatments (All)
- Level: Main
- Area: 195 Square Feet
- Dimensions: 15X13
Laundry
- Features: Flooring (Ceramic Tile), Window Treatments (All)
- Level: Main
- Area: 84 Square Feet
- Dimensions: 14X6
Living room
- Features: Flooring (Hardwood), Window Treatments (All)
- Level: Main
- Area: 336 Square Feet
- Dimensions: 24X14
Heating
- Natural Gas, Forced Air, Radiant Floor
Cooling
- Central Air
Appliances
- Included: Range, Microwave, Dishwasher, Refrigerator, Washer, Dryer, Disposal, Stainless Steel Appliance(s)
- Laundry: Main Level
Features
- Vaulted Ceiling(s), Cathedral Ceiling(s), 1st Floor Bedroom, 1st Floor Full Bath, Walk-In Closet(s)
- Flooring: Hardwood
- Windows: Screens
- Basement: Unfinished,Partial
Interior area
- Total structure area: 0
- Total interior livable area: 2,716 sqft
Property
Parking
- Total spaces: 2
- Parking features: Asphalt, Garage Door Opener, On Site, Garage Owned, Detached, Garage
- Garage spaces: 2
- Has uncovered spaces: Yes
Accessibility
- Accessibility features: No Disability Access
Features
- Stories: 2
- Patio & porch: Deck
Lot
- Size: 0.28 Acres
- Features: Landscaped, Mature Trees
Details
- Parcel number: 0823126017
- Special conditions: None
- Other equipment: Ceiling Fan(s), Sump Pump
Construction
Type & style
- Home type: SingleFamily
- Architectural style: Farmhouse
- Property subtype: Single Family Residence
Materials
- Fiber Cement
- Roof: Asphalt
Condition
- New construction: No
- Year built: 1967
- Major remodel year: 2024
Utilities & green energy
- Sewer: Public Sewer
- Water: Public
Community & HOA
Community
- Features: Street Paved
- Security: Carbon Monoxide Detector(s)
HOA
- Services included: None
Location
- Region: St Charles
Financial & listing details
- Price per square foot: $202/sqft
- Annual tax amount: $8,530
- Date on market: 10/11/2025
- Ownership: Fee Simple