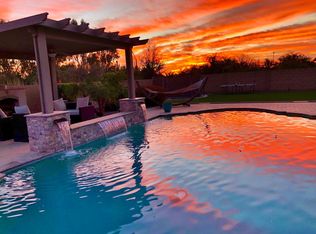Amazing 5 bedroom, 4 bathroom, loft + large office house with a large extended 3 car garage in Queen Creek. This is a perfect turn-key luxury rental located in the heart of Queen Creek!
Loft is setup to serve as a movie room, chefs kitchen and there is a In-law suite and bathroom located downstairs, with master and remaining other bedrooms upstairs. A secondary bedroom is the size of a master bedroom.
House will come unfurnished. However, the list of great amenities include: central air, central heat, dishwasher, hardwood floors, 7ft dive pool (owner will maintain pool, landscaping and HOA fees), stainless steel appliance an updated kitchen with quartzite counters throughout, double oven, microwave, refrigerator. The master bedroom has a wraparound closet along with a secondary closet that can be used for a women's dream, separate shoe closet! Bathrooms have all been updated, great space for storage, a 220 outlet in garage that allows for convenience of EV charging. Owned water softener (tenant maintains w/salt). The professional landscaped backyard includes a low- maintenance backyard that includes turf, pavers and plenty of space to entertain. Furthermore, there's an RV gate which allows for additional storage for a small camper or ATV. Tenant is responsible for utilities. This home is pet friendly which also comes with an automatic doggy door in and out of the home for convenience. There is a non-refundable pet fee of $300, plus additional fees for multiple pets. NO SMOKING allowed inside of property!! Property is nestled in a quiet neighborhood, north/south facing and on the end of a cul-de-sac/greenbelt, which is great for kids and family gatherings!
Prime locations all within 5 mile radius! Easy access to shopping, bars, grocery stores, schools and highway.
Renter is responsible for all utilities except for HOA Dues. Owner will maintain landscaping and pool at no extra cost to renter (Renter allows backyard access on a weekly basis to landlord).
Monthly rent is $5600, $4000 refundable security deposit. If applicable a $300 nonrefundable pet deposit and a $50 additional pet fee (3 pet max).
1 year or six-month lease option
House for rent
Accepts Zillow applications
$5,600/mo
21328 E Misty Ln, Queen Creek, AZ 85142
5beds
5,402sqft
Price may not include required fees and charges.
Single family residence
Available now
Dogs OK
Central air
Hookups laundry
Attached garage parking
Forced air
What's special
Central airCentral heatSeparate shoe closetGreat space for storageHardwood floors
- 12 days |
- -- |
- -- |
Zillow last checked: 10 hours ago
Listing updated: November 24, 2025 at 07:28pm
Travel times
Facts & features
Interior
Bedrooms & bathrooms
- Bedrooms: 5
- Bathrooms: 4
- Full bathrooms: 4
Heating
- Forced Air
Cooling
- Central Air
Appliances
- Included: Dishwasher, Microwave, Oven, Refrigerator, WD Hookup
- Laundry: Hookups
Features
- WD Hookup
- Flooring: Carpet, Tile
Interior area
- Total interior livable area: 5,402 sqft
Property
Parking
- Parking features: Attached, Garage
- Has attached garage: Yes
- Details: Contact manager
Features
- Exterior features: Heating system: Forced Air, No Utilities included in rent, Water Softner
- Has private pool: Yes
Details
- Parcel number: 31409288
Construction
Type & style
- Home type: SingleFamily
- Property subtype: Single Family Residence
Community & HOA
Community
- Security: Security System
HOA
- Amenities included: Pool
Location
- Region: Queen Creek
Financial & listing details
- Lease term: 1 Year
Price history
| Date | Event | Price |
|---|---|---|
| 11/25/2025 | Listed for rent | $5,600+1.8%$1/sqft |
Source: Zillow Rentals | ||
| 10/30/2025 | Listing removed | $5,499$1/sqft |
Source: Zillow Rentals | ||
| 9/29/2025 | Price change | $5,499-4.4%$1/sqft |
Source: Zillow Rentals | ||
| 9/6/2025 | Listed for rent | $5,750$1/sqft |
Source: Zillow Rentals | ||
| 9/6/2025 | Listing removed | $1,050,000$194/sqft |
Source: | ||

