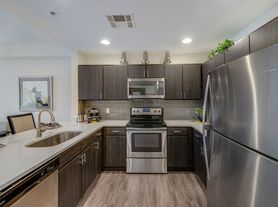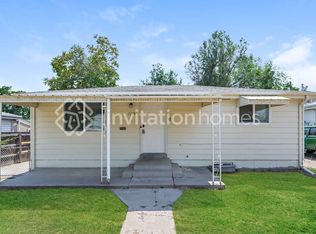Modern Masterpiece For Lease - Luxury Brownstone in Riverfront Park // Available Sept 1st 3 Levels, 3 Bed, 3.5 Bath 2,901 sq/ft. Attached + Oversized 2 Car Garage - Gym Membership + Concierge Services Included **Special Offer: 1 Month FREE RENT with an 18+ Mo Lease (starting on or before Oct 1st)** Contact Agent Directly to Schedule a Private Showing. Recently Updated: Full Interior Paint + Wallpaper, Wool Carpet, LED Lighting + Fixtures, All Hardwood Floors Refinished, FULL Primary Bath Update, Window Coverings + Drapes, Kitchen Island + Cabinets, Tile, Vanity Mirrors and much more // Revel in urban living at its most refined in this rare opportunity in the stunning Brownstones at Riverfront Park. One of only 16 private residences surrounding an enchanting English garden. Expansive windows, custom lighting and sleek finishes set the stage for sophisticated city living throughout an open, luminous floorplan. A formal living area glows with ambiance from a dramatic fireplace. Grounded by a center island, the kitchen boasts stainless steel appliances, including a gas range. An elegant dining area defined by a chic chandelier leads into the main living area with outdoor connectivity to a terrace. The primary suite offers a spa-like escape with a soaking tub and a custom walk-in closet. With a dedicated laundry room, oversized two-car garage and private balconies, every detail is designed for comfort and ease. Just moments from dining, shopping, parks and entertainment, this residence blends the energy of the city with the serenity of a private enclave. LEASE TERMS: Available Sept 1st - 12 Mo Lease Min. Credit & Background Check Required, Security Deposit (variable) - Application + Admin Fee - Pets Negotiable. TENANT PAYS: Electric, Cable + Internet. INCLUDED: Gas, Water, Sewer, Trash & Recycling, Exterior Maintenance, Gym Membership (2 ppl), On-Site Concierge Service. This is urban luxury living at its finest. Contact Agent Directly to Schedule a Private Showing.
Townhouse for rent
$9,850/mo
2133 18th St, Denver, CO 80202
3beds
2,901sqft
Price may not include required fees and charges.
Townhouse
Available now
Cats, dogs OK
Central air
In unit laundry
2 Attached garage spaces parking
Forced air, radiant, radiant floor, fireplace
What's special
Dramatic fireplaceSleek finishesOversized two-car garageDedicated laundry roomPrimary suitePrivate balconiesGas range
- 93 days |
- -- |
- -- |
Travel times
Looking to buy when your lease ends?
Consider a first-time homebuyer savings account designed to grow your down payment with up to a 6% match & a competitive APY.
Facts & features
Interior
Bedrooms & bathrooms
- Bedrooms: 3
- Bathrooms: 4
- Full bathrooms: 2
- 3/4 bathrooms: 1
- 1/2 bathrooms: 1
Heating
- Forced Air, Radiant, Radiant Floor, Fireplace
Cooling
- Central Air
Appliances
- Included: Dishwasher, Disposal, Double Oven, Dryer, Freezer, Microwave, Oven, Range, Refrigerator, Stove, Washer
- Laundry: In Unit, Sink
Features
- Built-in Features, Eat-in Kitchen, Entrance Foyer, Five Piece Bath, High Ceilings, High Speed Internet, Jet Action Tub, Kitchen Island, Open Floorplan, Pantry, Smart Lights, Smart Thermostat, Smoke Free, Utility Sink, Vaulted Ceiling(s), Walk In Closet, Walk-In Closet(s), Wired for Data
- Flooring: Carpet, Tile, Wood
- Has fireplace: Yes
Interior area
- Total interior livable area: 2,901 sqft
Property
Parking
- Total spaces: 2
- Parking features: Attached, Covered
- Has attached garage: Yes
- Details: Contact manager
Features
- Exterior features: , Balcony, Barbecue, Bath, Bicycle storage, Bike Storage, Borders Public Land, Built-in Features, Cable not included in rent, Concierge, Deck, Eat-in Kitchen, Electricity not included in rent, Entrance Foyer, Fitness Center, Five Piece Bath, Flooring: Wood, Front Desk, Front Porch, Garbage included in rent, Garden, Garden Area, Gas included in rent, Heating system: Forced Air, Heating system: Radiant Floor, High Ceilings, High Speed Internet, Humidifier, In Unit, Internet not included in rent, Jet Action Tub, Kitchen Island, Lighting, Lot Features: Borders Public Land, Master Planned, Near Public Transit, Master Planned, Near Public Transit, On Site Management, On-Site Management, Open Floorplan, Pantry, Park, Patio, Rain Gutters, Security, Sewage included in rent, Sink, Smart Lights, Smart Thermostat, Smoke Free, Trail(s), Utility Sink, Vaulted Ceiling(s), Walk In Closet, Walk-In Closet(s), Water included in rent, Wired for Data
- Has spa: Yes
- Spa features: Hottub Spa
Details
- Parcel number: 0233220039000
Construction
Type & style
- Home type: Townhouse
- Property subtype: Townhouse
Condition
- Year built: 2004
Utilities & green energy
- Utilities for property: Garbage, Gas, Sewage, Water
Building
Management
- Pets allowed: Yes
Community & HOA
Community
- Features: Fitness Center
HOA
- Amenities included: Fitness Center
Location
- Region: Denver
Financial & listing details
- Lease term: 12 Months
Price history
| Date | Event | Price |
|---|---|---|
| 8/20/2025 | Listed for rent | $9,850+198.9%$3/sqft |
Source: REcolorado #9985860 | ||
| 8/24/2021 | Listing removed | -- |
Source: Zillow Rental Manager | ||
| 8/20/2021 | Listed for rent | $3,295$1/sqft |
Source: Zillow Rental Manager | ||
| 3/29/2009 | Listing removed | $1,795,000$619/sqft |
Source: Active Website #586573 | ||
| 9/25/2008 | Listed for sale | $1,795,000+28.2%$619/sqft |
Source: Active Website #586573 | ||

