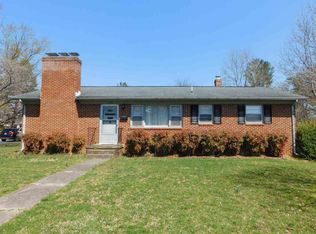Closed
$300,000
2133 Belvue Rd, Waynesboro, VA 22980
3beds
1,650sqft
Single Family Residence
Built in 1956
0.4 Acres Lot
$305,900 Zestimate®
$182/sqft
$1,889 Estimated rent
Home value
$305,900
Estimated sales range
Not available
$1,889/mo
Zestimate® history
Loading...
Owner options
Explore your selling options
What's special
Back on the market due to no fault of the seller. Welcome to 2133 Belvue Rd Waynesboro, where all of Waynesboro is convenient to your life! Open the door to a fabulous bright living room, featuring a new electric fireplace, just for those chilly evenings. Steps away is the designated dining area with the functional and cozy kitchen just behind you. Find good counter space and storage in this kitchen with easy access to the half bath and great new sunroom right off the back deck. Finish out the upstairs with three nice sized bedrooms and a full bath in the hallway. Nice carpet throughout with hardwood underneath. In the basement there is an additional family room with a 4th non-conforming bedroom. Also, the basement has additional storage space including utility area with a walk out to the backyard. The backyard includes 2 storage buildings with lots of room to move and the ability to create additional outdoor living area. This home is sure to please and you will appreciate the loving care and maintenance given to this home over the years. Recent updates include new roof and HVAC maintenance. Call your favorite agent today!
Zillow last checked: 8 hours ago
Listing updated: February 13, 2025 at 01:52pm
Listed by:
MOUNTAIN VALLEY HOMES TEAM 540-997-3146,
KLINE MAY REALTY, LLC
Bought with:
WANDA WASHINGTON, 0225097204
EXP REALTY LLC
Source: CAAR,MLS#: 658754 Originating MLS: Greater Augusta Association of Realtors Inc
Originating MLS: Greater Augusta Association of Realtors Inc
Facts & features
Interior
Bedrooms & bathrooms
- Bedrooms: 3
- Bathrooms: 2
- Full bathrooms: 1
- 1/2 bathrooms: 1
- Main level bathrooms: 2
- Main level bedrooms: 3
Heating
- Central, Forced Air
Cooling
- Central Air
Appliances
- Included: Dishwasher, Electric Range, Microwave, Refrigerator
- Laundry: Washer Hookup, Dryer Hookup
Features
- Primary Downstairs
- Flooring: Carpet, Hardwood, Laminate
- Windows: Double Pane Windows
- Basement: Exterior Entry,Heated,Interior Entry,Partially Finished
- Has fireplace: Yes
- Fireplace features: Electric, Masonry
Interior area
- Total structure area: 2,436
- Total interior livable area: 1,650 sqft
- Finished area above ground: 1,218
- Finished area below ground: 432
Property
Parking
- Parking features: Asphalt
Features
- Levels: One
- Stories: 1
- Patio & porch: Porch, Screened
- Exterior features: Porch
- Has view: Yes
- View description: Residential
Lot
- Size: 0.40 Acres
- Features: Level
Details
- Additional structures: Workshop, Shed(s)
- Parcel number: 1349
- Zoning description: RS-12 Single Family Residential
Construction
Type & style
- Home type: SingleFamily
- Architectural style: Ranch
- Property subtype: Single Family Residence
Materials
- Brick, Stick Built
- Foundation: Block
- Roof: Composition,Shingle
Condition
- New construction: No
- Year built: 1956
Utilities & green energy
- Electric: Underground
- Sewer: Public Sewer
- Water: Public
- Utilities for property: Cable Available, Natural Gas Available
Community & neighborhood
Location
- Region: Waynesboro
- Subdivision: MONDOMAINE
Price history
| Date | Event | Price |
|---|---|---|
| 2/6/2025 | Sold | $300,000$182/sqft |
Source: | ||
| 12/17/2024 | Pending sale | $300,000$182/sqft |
Source: | ||
| 11/21/2024 | Listed for sale | $300,000$182/sqft |
Source: | ||
| 11/17/2024 | Pending sale | $300,000$182/sqft |
Source: | ||
| 11/14/2024 | Listed for sale | $300,000$182/sqft |
Source: | ||
Public tax history
| Year | Property taxes | Tax assessment |
|---|---|---|
| 2024 | $1,820 | $236,300 |
| 2023 | $1,820 +4.9% | $236,300 +22.6% |
| 2022 | $1,734 +2.1% | $192,700 +2.1% |
Find assessor info on the county website
Neighborhood: 22980
Nearby schools
GreatSchools rating
- 6/10Westwood Hills Elementary SchoolGrades: K-5Distance: 0.5 mi
- 3/10Kate Collins Middle SchoolGrades: 6-8Distance: 1.5 mi
- 2/10Waynesboro High SchoolGrades: 9-12Distance: 2.6 mi
Schools provided by the listing agent
- Elementary: Westwood Hills
- Middle: Kate Collins
- High: Waynesboro
Source: CAAR. This data may not be complete. We recommend contacting the local school district to confirm school assignments for this home.
Get pre-qualified for a loan
At Zillow Home Loans, we can pre-qualify you in as little as 5 minutes with no impact to your credit score.An equal housing lender. NMLS #10287.
Sell with ease on Zillow
Get a Zillow Showcase℠ listing at no additional cost and you could sell for —faster.
$305,900
2% more+$6,118
With Zillow Showcase(estimated)$312,018
