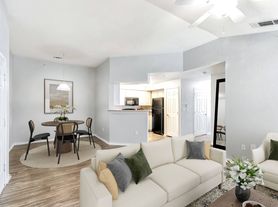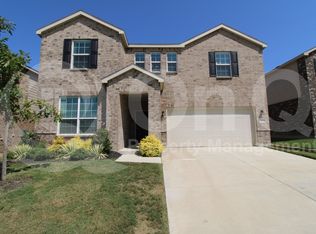2133 Blakely Ct. Fort Worth TX 76134 - $500 Visa Gift card!
$500 Visa gift card with executed lease! Discover the charm of this 2084 square foot, single family home nestled in the desirable area of Fort Worth, TX. Located at 2133 Blakely Ct, this residence exudes elegance with its architectural style that marries traditional and contemporary elements in harmony. The meticulously planned interiors are a testament to its design philosophy of functionality and style. As you step into this home, its attention to detail becomes apparent, promising comfortable living spaces for you and your loved ones. Located within the highly-rated school district, this home certainly elevates living to new heights. Indulge in the neighborhood's warm, welcoming atmosphere, coupled with the convenience of having everything you need within easy reach. This remarkable property truly offers an unparalleled lifestyle, making it more than just a house, but a perfect place to call home.
*Includes electric service
* Includes Pool care!
This property is eligible for deposit alternative coverage in lieu of a security deposit. For information and enrollment, please contact our leasing team and enjoy a deposit-free renting experience.
Specialized Property Management residents are enrolled in the Resident Benefits Package (RBP) for $42.00/month which includes tenant legal liability insurance, HVAC air filter delivery (for applicable properties), credit reporting, renter rewards program, and much more!
Garrett George, leasing agent
Specialized Property Management #375514
House for rent
$2,499/mo
2133 Blakely Ct, Fort Worth, TX 76134
3beds
2,084sqft
Price may not include required fees and charges.
Single family residence
Available now
No pets
Central air, ceiling fan
-- Laundry
Attached garage parking
Heat pump
What's special
Comfortable living spacesMeticulously planned interiorsTraditional and contemporary elements
- 39 days |
- -- |
- -- |
Travel times
Renting now? Get $1,000 closer to owning
Unlock a $400 renter bonus, plus up to a $600 savings match when you open a Foyer+ account.
Offers by Foyer; terms for both apply. Details on landing page.
Facts & features
Interior
Bedrooms & bathrooms
- Bedrooms: 3
- Bathrooms: 2
- Full bathrooms: 2
Heating
- Heat Pump
Cooling
- Central Air, Ceiling Fan
Appliances
- Included: Dishwasher, Disposal
Features
- Ceiling Fan(s)
- Flooring: Carpet, Tile
Interior area
- Total interior livable area: 2,084 sqft
Video & virtual tour
Property
Parking
- Parking features: Attached
- Has attached garage: Yes
- Details: Contact manager
Features
- Patio & porch: Deck, Patio
- Exterior features: Electricity included in rent, Heating system: HeatPump, Pool Care included in rent
- Has private pool: Yes
- Fencing: Fenced Yard
Details
- Parcel number: 42259981
Construction
Type & style
- Home type: SingleFamily
- Property subtype: Single Family Residence
Utilities & green energy
- Utilities for property: Electricity
Community & HOA
HOA
- Amenities included: Pool
Location
- Region: Fort Worth
Financial & listing details
- Lease term: Contact For Details
Price history
| Date | Event | Price |
|---|---|---|
| 8/28/2025 | Listed for rent | $2,499$1/sqft |
Source: Zillow Rentals | ||
| 8/16/2025 | Listing removed | $360,000$173/sqft |
Source: NTREIS #20963032 | ||
| 7/29/2025 | Price change | $360,000-1.4%$173/sqft |
Source: NTREIS #20963032 | ||
| 7/12/2025 | Price change | $365,000-2.7%$175/sqft |
Source: NTREIS #20963032 | ||
| 6/8/2025 | Listed for sale | $375,000+10.3%$180/sqft |
Source: NTREIS #20963032 | ||

