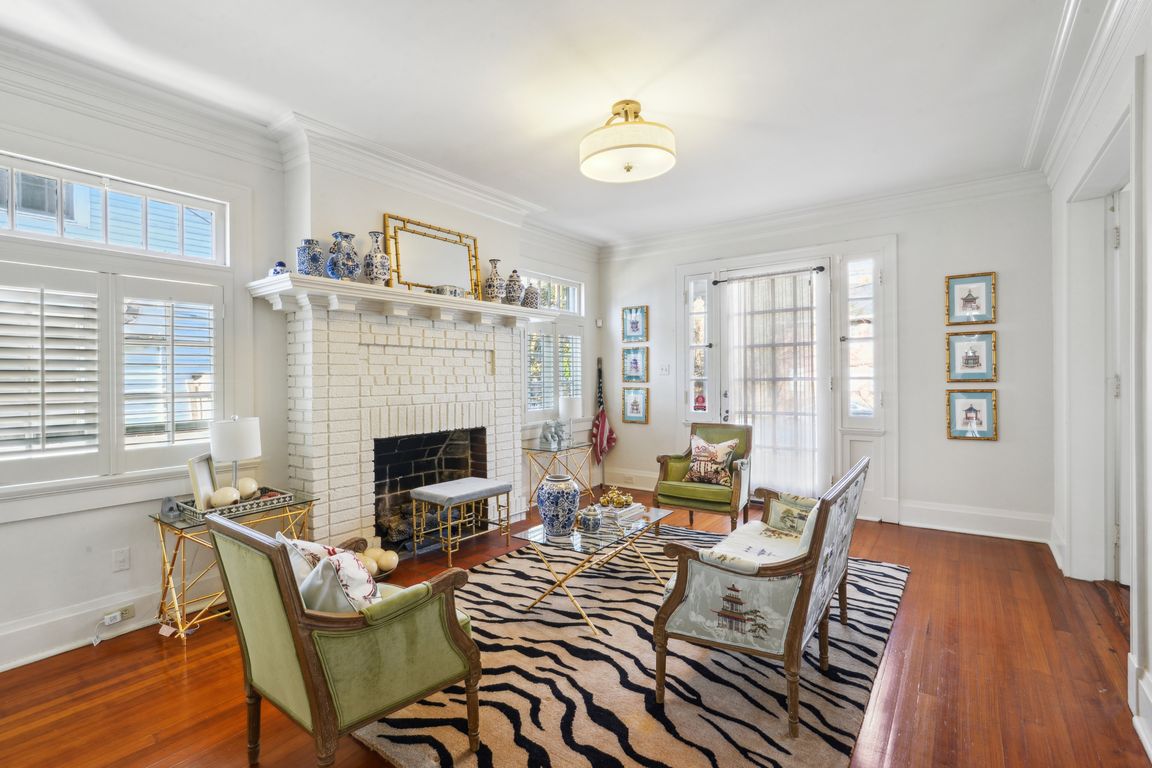
ActivePrice cut: $46K (9/10)
$949,000
3beds
2,666sqft
2133 Calhoun St, New Orleans, LA 70118
3beds
2,666sqft
Single family residence
Built in 1926
4,950 sqft
Open parking
$356 price/sqft
What's special
Custom cabinetryGated off-street parkingHome office-studyStainless steel appliancesSolid stone countersLarge and open denCorner lot
Well situated in the heart of the University area, this stunning Dutch Colonial home is a rare find. Just steps from Tulane & Loyola Universities, only one block from the vibrant Freret Street corridor, and a few short blocks to The Audubon Park and the St. Charles Avenue streetcar line. ...
- 277 days |
- 734 |
- 46 |
Source: GSREIN,MLS#: 2490179
Travel times
Living Room
Kitchen
Primary Bedroom
Zillow last checked: 8 hours ago
Listing updated: November 08, 2025 at 01:00pm
Listed by:
Chris Smith 504-231-2004,
Keller Williams Realty New Orleans 504-862-0100
Source: GSREIN,MLS#: 2490179
Facts & features
Interior
Bedrooms & bathrooms
- Bedrooms: 3
- Bathrooms: 3
- Full bathrooms: 3
Primary bedroom
- Description: Flooring: Wood
- Level: Second
- Dimensions: 15.10 x 12.7
Bedroom
- Description: Flooring: Wood
- Level: Second
- Dimensions: 14.2 x 16.5
Bedroom
- Description: Flooring: Wood
- Level: Second
- Dimensions: 14.5 x 16.5
Den
- Description: Flooring: Wood
- Level: First
- Dimensions: 21.5 x 20.4
Dining room
- Description: Flooring: Wood
- Level: First
- Dimensions: 15.1 x 14.9
Kitchen
- Description: Flooring: Tile
- Level: First
- Dimensions: 16.9 x 11.7
Laundry
- Description: Flooring: Tile
- Level: First
- Dimensions: 9.6 x 11.3
Living room
- Description: Flooring: Wood
- Level: First
- Dimensions: 15.3 x 25.2
Office
- Description: Flooring: Wood
- Level: First
- Dimensions: 13.3 x 10.5
Heating
- Central, Multiple Heating Units
Cooling
- Central Air, 2 Units
Appliances
- Included: Dryer, Dishwasher, Disposal, Microwave, Oven, Range, Washer
- Laundry: Washer Hookup, Dryer Hookup
Features
- Ceiling Fan(s), Granite Counters, Stainless Steel Appliances
- Has fireplace: Yes
- Fireplace features: Gas
Interior area
- Total structure area: 3,100
- Total interior livable area: 2,666 sqft
Video & virtual tour
Property
Parking
- Parking features: Driveway, Two Spaces
- Has uncovered spaces: Yes
Features
- Levels: Three Or More
- Stories: 3
- Patio & porch: Concrete, Porch
- Exterior features: Courtyard, Fence, Porch
- Pool features: None
Lot
- Size: 4,950 Square Feet
- Dimensions: 45/47 x 110
- Features: City Lot, Rectangular Lot
Details
- Additional structures: Workshop
- Parcel number: 2133Calhoun
- Special conditions: None
Construction
Type & style
- Home type: SingleFamily
- Architectural style: Colonial
- Property subtype: Single Family Residence
Materials
- Wood Siding
- Foundation: Raised
- Roof: Shingle
Condition
- Excellent,Repairs Cosmetic,Updated/Remodeled
- New construction: No
- Year built: 1926
Utilities & green energy
- Sewer: Public Sewer
- Water: Public
Green energy
- Energy efficient items: Insulation, Lighting
Community & HOA
Community
- Security: None, Smoke Detector(s)
HOA
- Has HOA: No
Location
- Region: New Orleans
Financial & listing details
- Price per square foot: $356/sqft
- Tax assessed value: $820,200
- Annual tax amount: $10,826
- Date on market: 3/7/2025