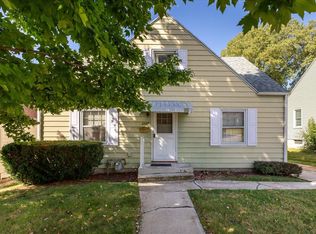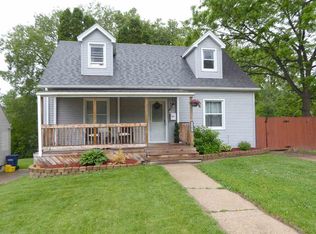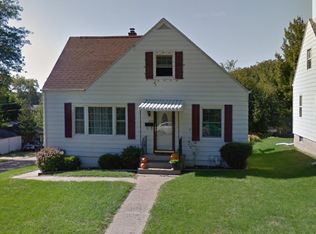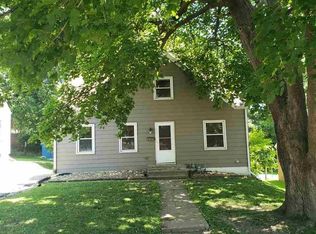Sold for $184,100
$184,100
2133 Chaney Rd, Dubuque, IA 52001
2beds
1,114sqft
SINGLE FAMILY - DETACHED
Built in 1949
6,250 Square Feet Lot
$186,400 Zestimate®
$165/sqft
$1,163 Estimated rent
Home value
$186,400
$177,000 - $196,000
$1,163/mo
Zestimate® history
Loading...
Owner options
Explore your selling options
What's special
Adorable and Affordable! Charming 1.5-Story Bungalow in Prime Dubuque Location! Welcome to this inviting story-and-a-half bungalow nestled in a desirable neighborhood of Dubuque, just minutes from schools, parks, and shopping. This 2-bedroom, 1-bath home offers timeless charm with modern updates throughout. Look at the beautifully renovated kitchen featuring sleek stainless steel appliances and updated cabinetry - perfect for everyday living and entertaining. The main level also includes comfortable living and dining areas, with plenty of natural light and warm character. The home boasts durable vinyl siding, asphalt shingles, and off-street parking for added convenience. The unfinished basement offers ample storage space and potential for future expansion. Whether you're a first-time buyer, downsizing, or looking for a smart investment, this move-in-ready home in a fantastic location checks all the boxes.
Zillow last checked: 8 hours ago
Listing updated: July 18, 2025 at 11:38am
Listed by:
Tracy Demmer 563-451-5477,
American Realty of Dubuque, Inc.
Bought with:
Janice Esser
Remax Advantage
Source: East Central Iowa AOR,MLS#: 152150
Facts & features
Interior
Bedrooms & bathrooms
- Bedrooms: 2
- Bathrooms: 1
- Full bathrooms: 1
- Main level bathrooms: 1
- Main level bedrooms: 1
Bedroom 1
- Level: Upper
- Area: 547.75
- Dimensions: 31.3 x 17.5
Bedroom 2
- Level: Main
- Area: 91.3
- Dimensions: 11 x 8.3
Dining room
- Level: Main
- Area: 115.14
- Dimensions: 10.1 x 11.4
Kitchen
- Level: Main
- Area: 123.67
- Dimensions: 14.9 x 8.3
Living room
- Level: Main
- Area: 241.68
- Dimensions: 21.2 x 11.4
Heating
- Forced Air
Cooling
- Central Air
Appliances
- Included: Refrigerator, Range/Oven, Microwave, Disposal, Washer, Dryer
- Laundry: Lower Level
Features
- Windows: Window Treatments
- Basement: Full
- Has fireplace: No
- Fireplace features: None
Interior area
- Total structure area: 1,114
- Total interior livable area: 1,114 sqft
- Finished area above ground: 1,114
Property
Parking
- Parking features: Off Street
Features
- Levels: One and One Half
- Stories: 1
- Patio & porch: Porch
Lot
- Size: 6,250 sqft
- Dimensions: 50 x 125
Details
- Additional structures: Shed(s)
- Parcel number: 1022402006
- Zoning: r
Construction
Type & style
- Home type: SingleFamily
- Property subtype: SINGLE FAMILY - DETACHED
Materials
- Vinyl Siding, Gray Siding
- Foundation: Block
- Roof: Asp/Composite Shngl
Condition
- New construction: No
- Year built: 1949
Utilities & green energy
- Gas: Gas
- Sewer: Public Sewer
- Water: Public
Community & neighborhood
Location
- Region: Dubuque
Other
Other facts
- Listing terms: Cash,Financing
Price history
| Date | Event | Price |
|---|---|---|
| 7/18/2025 | Sold | $184,100+2.3%$165/sqft |
Source: | ||
| 6/4/2025 | Contingent | $179,900$161/sqft |
Source: | ||
| 6/3/2025 | Listed for sale | $179,900+49.9%$161/sqft |
Source: | ||
| 11/20/2018 | Sold | $120,000-3.9%$108/sqft |
Source: | ||
| 9/21/2018 | Listed for sale | $124,900+5%$112/sqft |
Source: Remax Advantage #136230 Report a problem | ||
Public tax history
| Year | Property taxes | Tax assessment |
|---|---|---|
| 2024 | $1,658 -1.3% | $129,300 |
| 2023 | $1,680 +4.3% | $129,300 +21.6% |
| 2022 | $1,610 +2.2% | $106,340 |
Find assessor info on the county website
Neighborhood: 52001
Nearby schools
GreatSchools rating
- 6/10Hoover Elementary SchoolGrades: PK-5Distance: 0.6 mi
- 5/10George Washington Middle SchoolGrades: 6-8Distance: 1.5 mi
- 4/10Dubuque Senior High SchoolGrades: 9-12Distance: 0.8 mi
Schools provided by the listing agent
- Elementary: Hoover
- Middle: Washington Jr High
- High: Dubuque Senior
Source: East Central Iowa AOR. This data may not be complete. We recommend contacting the local school district to confirm school assignments for this home.
Get pre-qualified for a loan
At Zillow Home Loans, we can pre-qualify you in as little as 5 minutes with no impact to your credit score.An equal housing lender. NMLS #10287.



