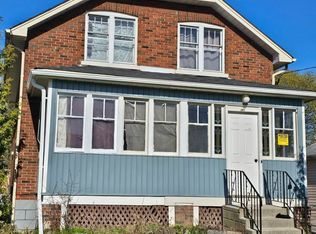Welcome to this Absolutely Stunning Showstopper Detached Home. In the Brand New North Oshawa community with Wide Curb Appeal Bringing Ample Sunlight. Featuring 5 Bdrms, 4 Bath, DD Entrance, 9ft Ceiling & Hardwood Flooring. Beautifully Designed Kitchen with Extended Height Upper Cabinets, Pots and Pans Drawers, Double Sink, Quartz Countertops (throughout the house), SS Range Hood/Appliances, Gas Stove & Fridge Waterline. Elegantly Designed Upstairs Layout with 5 Bedrooms Featuring Separate Attached Bathrooms For Large Families. Spacious Master Bedroom with His and Her Closets. Well Designed Closet Organizers Throughout the House with Pantry & Laundry on Upper Floor, Cold Storage, 200AMPS Electrical Panel, and four entry point into house (Main, Garage door, Side door, and Seperate Entrance to Basement from Backyard.
House for rent
C$4,000/mo
2133 Coppermine St, Oshawa, ON L1L 0T1
5beds
Price may not include required fees and charges.
Singlefamily
Available now
-- Pets
Central air
Ensuite laundry
6 Parking spaces parking
Natural gas, forced air, fireplace
What's special
Wide curb appealAmple sunlightHardwood flooringBeautifully designed kitchenExtended height upper cabinetsQuartz countertopsGas stove
- 6 days
- on Zillow |
- -- |
- -- |
Travel times
Looking to buy when your lease ends?
Consider a first-time homebuyer savings account designed to grow your down payment with up to a 6% match & 4.15% APY.
Facts & features
Interior
Bedrooms & bathrooms
- Bedrooms: 5
- Bathrooms: 10
- Full bathrooms: 10
Heating
- Natural Gas, Forced Air, Fireplace
Cooling
- Central Air
Appliances
- Laundry: Ensuite
Features
- Has basement: Yes
- Has fireplace: Yes
Property
Parking
- Total spaces: 6
- Details: Contact manager
Features
- Stories: 2
- Exterior features: Contact manager
Construction
Type & style
- Home type: SingleFamily
- Property subtype: SingleFamily
Materials
- Roof: Asphalt
Community & HOA
Location
- Region: Oshawa
Financial & listing details
- Lease term: Contact For Details
Price history
Price history is unavailable.
![[object Object]](https://photos.zillowstatic.com/fp/b9ef54ae0471558e1c72c207b20c6307-p_i.jpg)
