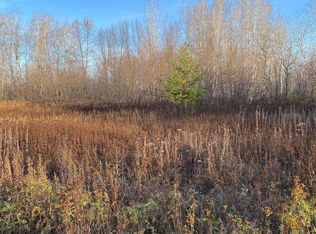Sold for $325,000
$325,000
2133 E Harding St, Superior, WI 54880
4beds
2,700sqft
Single Family Residence
Built in 1977
3.68 Acres Lot
$362,500 Zestimate®
$120/sqft
$2,660 Estimated rent
Home value
$362,500
$323,000 - $395,000
$2,660/mo
Zestimate® history
Loading...
Owner options
Explore your selling options
What's special
Welcome to the Village of Oliver! This 4 bedroom, 2 bath Split-Entry on acreage has much to offer--three separate living spaces, four stalls of garage space, and then some. Two bedrooms up, two bedrooms down the house includes land across the street keeping a nice buffer from neighboring properties. So many amenities, call for your private tour today
Zillow last checked: 8 hours ago
Listing updated: September 08, 2025 at 04:14pm
Listed by:
Steve Braman 218-310-2590,
RE/MAX Results
Bought with:
Kevin Kalligher, MN 40514769|WI 85829-94
RE/MAX Results
Source: Lake Superior Area Realtors,MLS#: 6108264
Facts & features
Interior
Bedrooms & bathrooms
- Bedrooms: 4
- Bathrooms: 2
- Full bathrooms: 1
- 3/4 bathrooms: 1
Primary bedroom
- Level: Upper
- Area: 196 Square Feet
- Dimensions: 14 x 14
Bedroom
- Level: Lower
- Area: 99.84 Square Feet
- Dimensions: 9.6 x 10.4
Bedroom
- Level: Lower
- Area: 144 Square Feet
- Dimensions: 12 x 12
Bedroom
- Level: Lower
- Area: 144 Square Feet
- Dimensions: 12 x 12
Bathroom
- Level: Lower
- Area: 100.58 Square Feet
- Dimensions: 10.7 x 9.4
Bathroom
- Level: Upper
- Area: 59.64 Square Feet
- Dimensions: 7.1 x 8.4
Dining room
- Level: Lower
- Area: 127.6 Square Feet
- Dimensions: 11 x 11.6
Family room
- Level: Lower
- Area: 292.12 Square Feet
- Dimensions: 21.8 x 13.4
Kitchen
- Level: Lower
- Area: 162.4 Square Feet
- Dimensions: 11.6 x 14
Living room
- Level: Lower
- Area: 331.84 Square Feet
- Dimensions: 13.6 x 24.4
Utility room
- Level: Lower
- Area: 233.64 Square Feet
- Dimensions: 11.8 x 19.8
Heating
- Forced Air, Propane
Cooling
- Central Air
Appliances
- Included: Dryer, Range, Refrigerator, Washer
Features
- Vaulted Ceiling(s)
- Windows: Double Glazed, Screens, Wood Frames
- Basement: Full,Finished,Bath,Bedrooms,Family/Rec Room,Utility Room
- Number of fireplaces: 1
- Fireplace features: Pellet
Interior area
- Total interior livable area: 2,700 sqft
- Finished area above ground: 1,560
- Finished area below ground: 1,140
Property
Parking
- Total spaces: 2
- Parking features: Off Street, RV Parking, On Street, Attached
- Attached garage spaces: 2
- Has uncovered spaces: Yes
Features
- Levels: Multi-Level
- Patio & porch: Patio
- Fencing: Partial
Lot
- Size: 3.68 Acres
- Dimensions: 270 x 400+235 x 210
Details
- Parcel number: OL1650051400
- Zoning description: Residential
Construction
Type & style
- Home type: SingleFamily
- Property subtype: Single Family Residence
Materials
- Vinyl, Frame/Wood
- Foundation: Concrete Perimeter
Condition
- Previously Owned
- Year built: 1977
Utilities & green energy
- Electric: SWL&P
- Sewer: Public Sewer
- Water: Drilled, Private
Community & neighborhood
Location
- Region: Superior
Price history
| Date | Event | Price |
|---|---|---|
| 8/1/2023 | Sold | $325,000+4.9%$120/sqft |
Source: | ||
| 5/28/2023 | Pending sale | $309,900$115/sqft |
Source: | ||
| 5/25/2023 | Listed for sale | $309,900+56.5%$115/sqft |
Source: | ||
| 10/21/2011 | Listing removed | $198,000$73/sqft |
Source: Options Realty #39593 Report a problem | ||
| 10/12/2011 | Listed for sale | $198,000$73/sqft |
Source: Options Realty #39593 Report a problem | ||
Public tax history
| Year | Property taxes | Tax assessment |
|---|---|---|
| 2024 | $193 +22.4% | $10,000 |
| 2023 | $158 -1.7% | $10,000 |
| 2022 | $160 -12.9% | $10,000 |
Find assessor info on the county website
Neighborhood: 54880
Nearby schools
GreatSchools rating
- 6/10Bryant Elementary SchoolGrades: PK-5Distance: 4.7 mi
- 2/10Superior Middle SchoolGrades: 6-8Distance: 5.6 mi
- 7/10Superior High SchoolGrades: 9-12Distance: 6.6 mi
Get pre-qualified for a loan
At Zillow Home Loans, we can pre-qualify you in as little as 5 minutes with no impact to your credit score.An equal housing lender. NMLS #10287.
Sell with ease on Zillow
Get a Zillow Showcase℠ listing at no additional cost and you could sell for —faster.
$362,500
2% more+$7,250
With Zillow Showcase(estimated)$369,750
