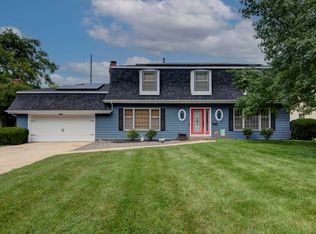Closed
Price Unknown
2133 E Meadow Drive, Springfield, MO 65804
5beds
2,894sqft
Single Family Residence
Built in 1968
0.27 Acres Lot
$313,100 Zestimate®
$--/sqft
$2,875 Estimated rent
Home value
$313,100
$297,000 - $329,000
$2,875/mo
Zestimate® history
Loading...
Owner options
Explore your selling options
What's special
Fantastic location with Fields Elementary! This is a spacious 5 bedroom, 3.5 bath, 3 living areas, with walkout basement. The exterior offers brick & vinyl exterior, 2020 roof, newer double hung windows (most) storm doors, fenced yard (wood fence portion has steel posts), mature trees, good sized deck, new concrete patio, shed, and large asphalt slab for recreational use. The home has new carpet, newer vinyl plank flooring, established tile floors, and new paint throughout the interior. Inside has a great flow...with the main level offering a large front living room, good sized formal dining room - which is close to the kitchen & dining. The upper level hosts 4 bedrooms (with new carpet), and 2 full baths. From the main level, the first lower level offers a half bath and good size family room with a large wood burning fireplace. The spacious last lower level, hosts a finished recreational area, full bath, and finished 5th bedroom. The kitchen offers lots of cabinets & countertop space, granite tile countertops, tile backsplash, composition sink, and easy access to the exterior deck. The master is tucked away hosting a large room, 2 closets, new carpet & paint, vanity with makeup area, and tub/shower. Home shows well. Must see.
Zillow last checked: 8 hours ago
Listing updated: August 19, 2025 at 08:37am
Listed by:
EA Group 417-300-3826,
Keller Williams
Bought with:
EA Group, 2002022133
Keller Williams
Source: SOMOMLS,MLS#: 60289623
Facts & features
Interior
Bedrooms & bathrooms
- Bedrooms: 5
- Bathrooms: 4
- Full bathrooms: 3
- 1/2 bathrooms: 1
Heating
- Forced Air, Central, Natural Gas
Cooling
- Central Air, Ceiling Fan(s)
Appliances
- Included: Dishwasher, Gas Water Heater, Free-Standing Electric Oven, Disposal
- Laundry: Main Level, In Basement, W/D Hookup
Features
- Walk-In Closet(s)
- Flooring: Carpet, Tile, Laminate
- Doors: Storm Door(s)
- Windows: Mixed, Double Pane Windows
- Basement: Walk-Out Access,Sump Pump,Finished,Partial
- Attic: Access Only:No Stairs
- Has fireplace: Yes
- Fireplace features: Family Room, Wood Burning
Interior area
- Total structure area: 2,894
- Total interior livable area: 2,894 sqft
- Finished area above ground: 2,183
- Finished area below ground: 711
Property
Parking
- Total spaces: 2
- Parking features: Garage Faces Front
- Attached garage spaces: 2
Features
- Levels: One and One Half
- Stories: 2
- Patio & porch: Patio, Covered, Front Porch, Deck
- Exterior features: Rain Gutters
- Fencing: Privacy,Chain Link,Wood
Lot
- Size: 0.27 Acres
- Features: Landscaped
Details
- Additional structures: Shed(s)
- Parcel number: 1905301006
Construction
Type & style
- Home type: SingleFamily
- Architectural style: Traditional,Split Level
- Property subtype: Single Family Residence
Materials
- Brick, Vinyl Siding
- Foundation: Vapor Barrier
- Roof: Composition
Condition
- Year built: 1968
Utilities & green energy
- Sewer: Public Sewer
- Water: Public
Community & neighborhood
Security
- Security features: Smoke Detector(s)
Location
- Region: Springfield
- Subdivision: Twin Elms Farm
Other
Other facts
- Listing terms: Cash,Conventional
Price history
| Date | Event | Price |
|---|---|---|
| 7/29/2025 | Listing removed | $2,250$1/sqft |
Source: Zillow Rentals | ||
| 7/11/2025 | Sold | -- |
Source: | ||
| 7/11/2025 | Price change | $2,250-6.1%$1/sqft |
Source: Zillow Rentals | ||
| 6/29/2025 | Price change | $2,395-6.1%$1/sqft |
Source: Zillow Rentals | ||
| 6/24/2025 | Price change | $2,550-5.4%$1/sqft |
Source: Zillow Rentals | ||
Public tax history
| Year | Property taxes | Tax assessment |
|---|---|---|
| 2024 | $2,144 +0.6% | $39,960 |
| 2023 | $2,132 +11.5% | $39,960 +14.2% |
| 2022 | $1,911 +0% | $35,000 |
Find assessor info on the county website
Neighborhood: Primrose
Nearby schools
GreatSchools rating
- 5/10Field Elementary SchoolGrades: K-5Distance: 0.3 mi
- 6/10Pershing Middle SchoolGrades: 6-8Distance: 1.3 mi
- 8/10Glendale High SchoolGrades: 9-12Distance: 1.6 mi
Schools provided by the listing agent
- Elementary: SGF-Field
- Middle: SGF-Pershing
- High: SGF-Glendale
Source: SOMOMLS. This data may not be complete. We recommend contacting the local school district to confirm school assignments for this home.
