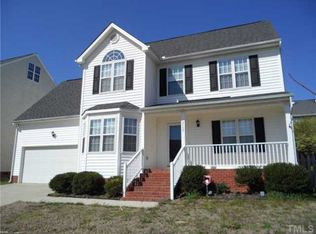Your eyes aren't deceiving you! This beautiful, 4 bedroom home is tucked-away in Raleigh's Hedingham neighborhood and is sure to impress. It offers an undeniable feeling of "home" that isn't easily found in the cookie-cutter homes that seem to be so common these days. Upon arriving at 2133 Haig Point Way, you're greeted by well-manicured and established landscaping, a shade tree out front and a brick staircase that leads to an elevated, covered front porch. You'll appreciate the wide driveway and attached 2 car garage as well. Once inside, the foyer opens on the left to a beautiful dining room with tall, custom wainscotting trim, a modern chandelier and double picture windows. On the right, the foyer leads to an expansive, 12x24 family room; also including double picture windows as well as a flat panel TV mount, a ceiling fan and a cozy corner fireplace. It should be noted that this property also offers gorgeous and durable luxury plank floors throughout the main level; no carpet downstairs! The dining room as well as the family room both lead to a centrally-located kitchen that's been extensively updated. Here, you'll find timeless craftsman-style upper and lower cabinetry adorned by modern, gray-toned granite counters that are accentuated by a simply gorgeous hexagonal custom-tiled backsplash. The kitchen also offers a pantry, a stainless-steel double-bowl undermount sink, a sleek appliance package, a breakfast bar and direct access to the aforementioned 2 car garage. Before heading upstairs, you'll be drawn to the astounding backyard where you'll find an expansive, 12.5x16 rear deck overlooking a lush and private fenced-in backyard offering an abundance of space for outdoor activities, BBQ's and much more. The 2nd floor of 2133 Haig Point continues to impress! Here, you'll find all 4 bedrooms as well as a conveniently-located laundry room with a washer and dryer provided for resident's use. At the top of the staircase, the primary bedroom will greet you on the right. At 11.9x18.5, this bedroom offers ample room for even the largest of furniture pieces. It also includes double windows, an accent wall, a walk-in closet and an en-suite bathroom offering dual sinks on a marble-topped vanity, a garden tub/shower, a private water closet and a linen closet too! Heading down the hallway, you'll next visit bedrooms #2 and #3; each generously proportioned with spacious closets and easy access to a full hall bathroom with a marble-topped vanity, a shower/tub and a linen closet. Bedroom #4 is at the end of the hallway and it measures a whopping 13x19. Before wrapping-up your tour, be sure not to miss the top floor! Here, you'll find a 12.5x24 bonus room that offers that extra space we always seem to be in need of. Imagine your dream media/gaming room, a dedicated exercise space, a home office, a guest room, etc.; the possibilities are truly endless! Property Features Availability: Available for immediate occupancy Lease Terms: 12 and 24 month lease terms available Pet Friendly: Owner will consider one dog 45# or smaller OR one cat. No aggressive breed dogs, no puppies or kittens, all pets must be neutered/spayed. Additional $300 security deposit required Attached 2 Car Garage: Over-sized 2 car attached garage offers convenience, additional storage space and security Outdoor Living: Enjoy the outdoors this summer in your fenced-in backyard with a large deck, established landscaping, shade trees and more All Appliances Included: Rent includes washer/dryer/refrigerator Community Amenities Included: Hedingham offers pools, tennis courts, playground, walking trails and more; all included in your rent Golf Course Neighborhood: Golfers rejoice! You can join the golf club and enjoy a round in your own neighborhood whenever you'd like! NOTES: We do not advertise on Facebook or Craigslist.
This property is off market, which means it's not currently listed for sale or rent on Zillow. This may be different from what's available on other websites or public sources.
