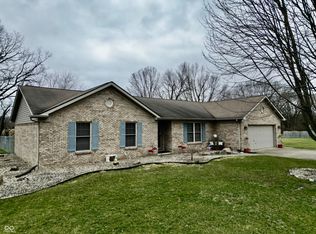Sold
$330,000
2133 Heather Rd, Anderson, IN 46012
4beds
3,104sqft
Residential, Single Family Residence
Built in 1992
1.05 Acres Lot
$340,600 Zestimate®
$106/sqft
$2,103 Estimated rent
Home value
$340,600
$286,000 - $409,000
$2,103/mo
Zestimate® history
Loading...
Owner options
Explore your selling options
What's special
Welcome to this well-maintained 4 bed, 2 bath home on a double lot with just over an acre for added space, flexibility, and privacy. The layout offers three bedrooms on the main level, while the upper level is large enough to be split into two separate rooms. The kitchen has been updated with new countertops and a modern sink, and includes a pantry with plenty of storage. Relax in the sunroom overlooking the tree-lined backyard, or cozy up by the gas fireplace in the living space. The primary bedroom includes three closets and a private bath with double sinks. Recent upgrades include a new water heater (2025) and a new furnace and A/C compressor (2022), giving peace of mind for years to come. The two-car garage has pull-down attic stairs and backyard access, and there's even a shed for extra storage. This home blends space, comfort, and key mechanical updates all in a peaceful setting with room to grow. Schedule your tour today!
Zillow last checked: 8 hours ago
Listing updated: September 23, 2025 at 03:42pm
Listing Provided by:
Dan O'Brien 317-775-8570,
Trueblood Real Estate
Bought with:
Marty Dulworth
RE/MAX Real Estate Solutions
Source: MIBOR as distributed by MLS GRID,MLS#: 22049548
Facts & features
Interior
Bedrooms & bathrooms
- Bedrooms: 4
- Bathrooms: 2
- Full bathrooms: 2
- Main level bathrooms: 2
- Main level bedrooms: 3
Primary bedroom
- Level: Main
- Area: 195 Square Feet
- Dimensions: 15x13
Bedroom 2
- Level: Main
- Area: 120 Square Feet
- Dimensions: 12x10
Bedroom 3
- Level: Main
- Area: 156 Square Feet
- Dimensions: 13x12
Bedroom 4
- Level: Upper
- Area: 663 Square Feet
- Dimensions: 51x13
Dining room
- Level: Main
- Area: 156 Square Feet
- Dimensions: 13x12
Kitchen
- Level: Main
- Area: 216 Square Feet
- Dimensions: 27x8
Laundry
- Level: Main
- Area: 104 Square Feet
- Dimensions: 13x8
Living room
- Level: Main
- Area: 351 Square Feet
- Dimensions: 13x27
Sun room
- Features: Other
- Level: Main
- Area: 187 Square Feet
- Dimensions: 11x17
Heating
- Forced Air, Natural Gas
Cooling
- Central Air
Appliances
- Included: Dishwasher, Electric Water Heater, MicroHood, Refrigerator
- Laundry: Main Level, Laundry Room
Features
- Attic Pull Down Stairs, Walk-In Closet(s)
- Has basement: No
- Attic: Pull Down Stairs
- Number of fireplaces: 1
- Fireplace features: Gas Log, Living Room
Interior area
- Total structure area: 3,104
- Total interior livable area: 3,104 sqft
Property
Parking
- Total spaces: 2
- Parking features: Attached, Concrete
- Attached garage spaces: 2
Features
- Levels: Two
- Stories: 2
- Patio & porch: Glass Enclosed
- Fencing: Fenced,Partial
- Has view: Yes
- View description: Rural, Trees/Woods
Lot
- Size: 1.05 Acres
- Features: Mature Trees
Details
- Additional structures: Storage
- Additional parcels included: 480732400055.000029
- Parcel number: 480732400055000029
- Horse amenities: None
Construction
Type & style
- Home type: SingleFamily
- Architectural style: Traditional
- Property subtype: Residential, Single Family Residence
Materials
- Vinyl With Brick, Brick
- Foundation: Crawl Space
Condition
- New construction: No
- Year built: 1992
Utilities & green energy
- Water: Public
Community & neighborhood
Location
- Region: Anderson
- Subdivision: Heather Heights
Price history
| Date | Event | Price |
|---|---|---|
| 9/18/2025 | Sold | $330,000-2.9%$106/sqft |
Source: | ||
| 8/18/2025 | Pending sale | $340,000$110/sqft |
Source: | ||
| 8/12/2025 | Price change | $340,000-2.9%$110/sqft |
Source: | ||
| 8/8/2025 | Pending sale | $350,000$113/sqft |
Source: | ||
| 7/10/2025 | Listed for sale | $350,000+94.4%$113/sqft |
Source: | ||
Public tax history
| Year | Property taxes | Tax assessment |
|---|---|---|
| 2024 | $1,904 -1.3% | $173,800 +0.9% |
| 2023 | $1,929 +7.7% | $172,200 -1% |
| 2022 | $1,792 +0.9% | $174,000 +7.9% |
Find assessor info on the county website
Neighborhood: 46012
Nearby schools
GreatSchools rating
- 3/10Eastside Elementary SchoolGrades: K-4Distance: 1.3 mi
- 5/10Highland Jr High SchoolGrades: 7-8Distance: 0.6 mi
- 3/10Anderson High SchoolGrades: 9-12Distance: 5.6 mi
Schools provided by the listing agent
- Elementary: Eastside Elementary School
- Middle: Highland Middle School
- High: Anderson High School
Source: MIBOR as distributed by MLS GRID. This data may not be complete. We recommend contacting the local school district to confirm school assignments for this home.
Get a cash offer in 3 minutes
Find out how much your home could sell for in as little as 3 minutes with a no-obligation cash offer.
Estimated market value$340,600
Get a cash offer in 3 minutes
Find out how much your home could sell for in as little as 3 minutes with a no-obligation cash offer.
Estimated market value
$340,600
