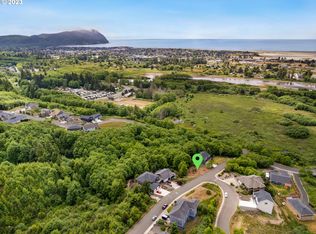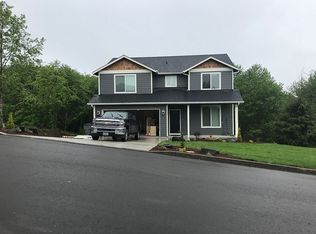Sold
$715,000
2133 Middle Fork Cir, Seaside, OR 97138
4beds
2,335sqft
Residential, Single Family Residence
Built in 2010
0.44 Acres Lot
$722,100 Zestimate®
$306/sqft
$3,389 Estimated rent
Home value
$722,100
$686,000 - $758,000
$3,389/mo
Zestimate® history
Loading...
Owner options
Explore your selling options
What's special
This meticulously maintained home has everything you are looking for! Boasting an open floor plan, efficient kitchen with granite countertops & ample storage, main floor master suite, 2 decks recently updated with Trex, gorgeous, engineered Acacia hardwoods & alder cabinetry throughout & established low maintenance landscaping. If that isn't enough the thoughtful owners have installed an outlet for charging an EV and prepped for outages with a whole home generator! Call to see this home today!
Zillow last checked: 8 hours ago
Listing updated: March 10, 2023 at 10:48am
Listed by:
Rene Alfonse 503-739-2494,
Pilothouse Realty
Bought with:
Jennie Morisse, 931100224
Premiere Property Group, LLC
Source: RMLS (OR),MLS#: 22006579
Facts & features
Interior
Bedrooms & bathrooms
- Bedrooms: 4
- Bathrooms: 3
- Full bathrooms: 2
- Partial bathrooms: 1
- Main level bathrooms: 2
Primary bedroom
- Features: Hardwood Floors, Walkin Closet
- Level: Main
Bedroom 2
- Features: Hardwood Floors
- Level: Lower
Bedroom 3
- Features: Hardwood Floors
- Level: Lower
Bedroom 4
- Features: Hardwood Floors
- Level: Lower
Dining room
- Features: Hardwood Floors
- Level: Main
Family room
- Features: Hardwood Floors
- Level: Lower
Kitchen
- Features: Hardwood Floors, Pantry, Granite
- Level: Main
Living room
- Features: Deck, Hardwood Floors
- Level: Main
Heating
- Forced Air
Cooling
- None
Appliances
- Included: Dishwasher, Free-Standing Range, Free-Standing Refrigerator, Microwave, Stainless Steel Appliance(s), Washer/Dryer, Gas Water Heater, Tankless Water Heater
- Laundry: Laundry Room
Features
- Granite, Soaking Tub, Pantry, Walk-In Closet(s)
- Flooring: Hardwood, Tile
- Windows: Double Pane Windows, Vinyl Frames
- Basement: Daylight,Finished
- Number of fireplaces: 1
- Fireplace features: Gas, Stove
Interior area
- Total structure area: 2,335
- Total interior livable area: 2,335 sqft
Property
Parking
- Total spaces: 2
- Parking features: Driveway, Garage Door Opener, Attached
- Attached garage spaces: 2
- Has uncovered spaces: Yes
Accessibility
- Accessibility features: Garage On Main, Main Floor Bedroom Bath, Minimal Steps, Accessibility
Features
- Stories: 2
- Patio & porch: Deck, Porch
- Exterior features: Yard
- Has view: Yes
- View description: Ocean, Territorial, Trees/Woods
- Has water view: Yes
- Water view: Ocean
Lot
- Size: 0.44 Acres
- Features: Sloped, Trees, SqFt 15000 to 19999
Details
- Parcel number: 55964
- Zoning: R1-PD
- Other equipment: Satellite Dish
Construction
Type & style
- Home type: SingleFamily
- Architectural style: Custom Style
- Property subtype: Residential, Single Family Residence
Materials
- Cedar, Shake Siding
- Foundation: Concrete Perimeter
- Roof: Composition
Condition
- Resale
- New construction: No
- Year built: 2010
Utilities & green energy
- Gas: Gas
- Sewer: Public Sewer
- Water: Public
- Utilities for property: Cable Connected
Community & neighborhood
Security
- Security features: Fire Sprinkler System
Location
- Region: Seaside
Other
Other facts
- Listing terms: Cash,Conventional,VA Loan
- Road surface type: Paved
Price history
| Date | Event | Price |
|---|---|---|
| 3/10/2023 | Sold | $715,000$306/sqft |
Source: | ||
| 12/2/2022 | Pending sale | $715,000$306/sqft |
Source: | ||
| 10/21/2022 | Listed for sale | $715,000+104.9%$306/sqft |
Source: | ||
| 4/19/2011 | Sold | $349,000+721.2%$149/sqft |
Source: Public Record | ||
| 5/26/2010 | Sold | $42,500-36.7%$18/sqft |
Source: Public Record | ||
Public tax history
| Year | Property taxes | Tax assessment |
|---|---|---|
| 2024 | $5,724 +3% | $393,838 +3% |
| 2023 | $5,557 +2.8% | $382,368 +3% |
| 2022 | $5,407 +2.1% | $371,232 +3% |
Find assessor info on the county website
Neighborhood: 97138
Nearby schools
GreatSchools rating
- NAGearhart Elementary SchoolGrades: K-5Distance: 1.4 mi
- 6/10Seaside Middle SchoolGrades: 6-8Distance: 1.4 mi
- 2/10Seaside High SchoolGrades: 9-12Distance: 1.4 mi
Schools provided by the listing agent
- Elementary: Pacific Ridge
- Middle: Seaside
- High: Seaside
Source: RMLS (OR). This data may not be complete. We recommend contacting the local school district to confirm school assignments for this home.

Get pre-qualified for a loan
At Zillow Home Loans, we can pre-qualify you in as little as 5 minutes with no impact to your credit score.An equal housing lender. NMLS #10287.

