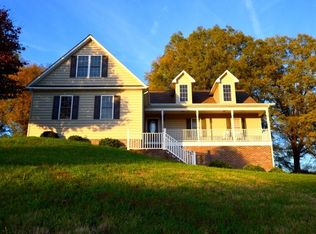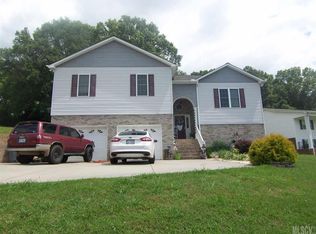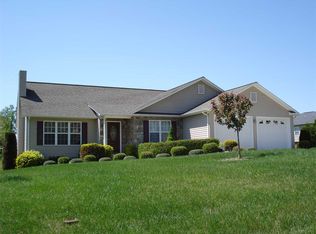Closed
$399,000
2133 Olde Farm Rd SE, Hudson, NC 28638
3beds
3,036sqft
Single Family Residence
Built in 2006
0.36 Acres Lot
$400,200 Zestimate®
$131/sqft
$2,245 Estimated rent
Home value
$400,200
$304,000 - $524,000
$2,245/mo
Zestimate® history
Loading...
Owner options
Explore your selling options
What's special
This beautiful 3,036 sq ft home offers space, style, and comfort! The kitchen features granite countertops and a stone backsplash and there's a formal dining room—perfect for cooking and entertaining. The large primary suite includes walk-in closet, en-suite with jetted tub, separate shower, and dual sinks. A finished room over the garage serves perfectly as a 4th bedroom or bonus space. Beautiful tile floors in kitchen/baths and gleaming hardwood in the living room, dining room, & foyer. The spacious basement includes a massive family room, a large flex room with walk-in closet (ideal for office or guest suite), half bath, laundry room, and laminate flooring. Enjoy relaxing on the covered front porch w/ low-maintenance vinyl railing and composite flooring. Out back, a brand-new deck and a firepit area await your fall evenings. The main level double garage is generously sized at 530 square feet. Incredible space and unbeatable location with fast access to Hwy 321—this home has it all!
Zillow last checked: 8 hours ago
Listing updated: November 05, 2025 at 06:28am
Listing Provided by:
Brenda Blankenship soldbybrendablankenship@gmail.com,
Five Stone Real Estate, LLC
Bought with:
Brenna Stebbins
Real Broker, LLC
Source: Canopy MLS as distributed by MLS GRID,MLS#: 4285940
Facts & features
Interior
Bedrooms & bathrooms
- Bedrooms: 3
- Bathrooms: 3
- Full bathrooms: 2
- 1/2 bathrooms: 1
- Main level bedrooms: 3
Primary bedroom
- Level: Main
Bedroom s
- Level: Main
Bedroom s
- Level: Main
Bonus room
- Level: Upper
Dining room
- Level: Main
Family room
- Level: Basement
Flex space
- Level: Basement
Kitchen
- Level: Main
Living room
- Level: Main
Heating
- Heat Pump
Cooling
- Heat Pump
Appliances
- Included: Dishwasher, Electric Range, Electric Water Heater, Microwave, Refrigerator
- Laundry: In Basement, Laundry Room
Features
- Walk-In Closet(s), Whirlpool
- Flooring: Carpet, Laminate, Hardwood, Tile
- Doors: French Doors
- Basement: Exterior Entry,Interior Entry,Partially Finished
Interior area
- Total structure area: 1,714
- Total interior livable area: 3,036 sqft
- Finished area above ground: 1,714
- Finished area below ground: 1,322
Property
Parking
- Total spaces: 2
- Parking features: Attached Garage, Garage on Main Level
- Attached garage spaces: 2
Features
- Levels: 1 Story/F.R.O.G.
- Patio & porch: Deck, Front Porch
Lot
- Size: 0.36 Acres
- Features: Sloped
Details
- Parcel number: 03108C 1 8
- Zoning: R-20
- Special conditions: Estate
Construction
Type & style
- Home type: SingleFamily
- Property subtype: Single Family Residence
Materials
- Brick Partial, Vinyl
Condition
- New construction: No
- Year built: 2006
Utilities & green energy
- Sewer: Public Sewer
- Water: City
Community & neighborhood
Location
- Region: Hudson
- Subdivision: Olde Pond
Other
Other facts
- Listing terms: Cash,Conventional,FHA,USDA Loan,VA Loan
- Road surface type: Concrete, Paved
Price history
| Date | Event | Price |
|---|---|---|
| 11/4/2025 | Sold | $399,000$131/sqft |
Source: | ||
| 7/28/2025 | Listed for sale | $399,000$131/sqft |
Source: | ||
Public tax history
Tax history is unavailable.
Neighborhood: 28638
Nearby schools
GreatSchools rating
- 8/10Hudson ElementaryGrades: PK-5Distance: 1.8 mi
- 4/10Hudson MiddleGrades: 6-8Distance: 1.8 mi
- 4/10South Caldwell HighGrades: PK,9-12Distance: 4.1 mi
Schools provided by the listing agent
- Elementary: Hudson
- Middle: Hudson
- High: South Caldwell
Source: Canopy MLS as distributed by MLS GRID. This data may not be complete. We recommend contacting the local school district to confirm school assignments for this home.
Get a cash offer in 3 minutes
Find out how much your home could sell for in as little as 3 minutes with a no-obligation cash offer.
Estimated market value$400,200
Get a cash offer in 3 minutes
Find out how much your home could sell for in as little as 3 minutes with a no-obligation cash offer.
Estimated market value
$400,200


