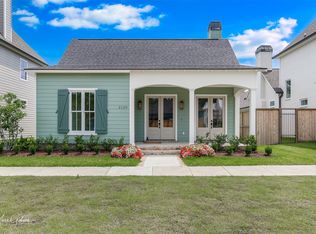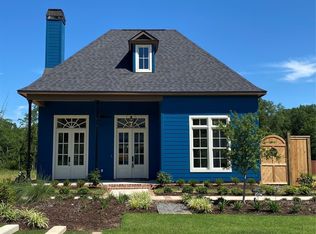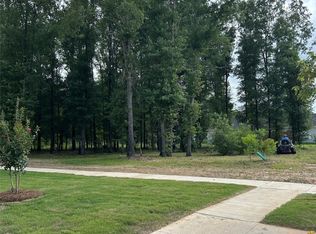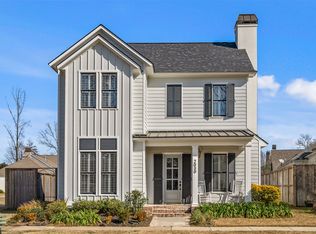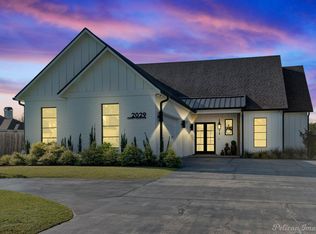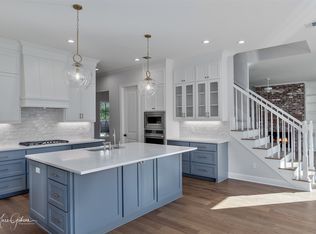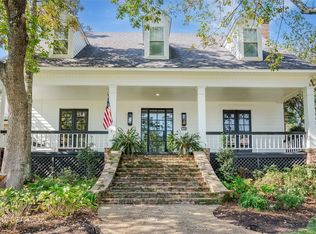Move-in-ready new construction home in the Provenance Neighborhood.
BUILDER BUYDOWN - 5.50% interest rate with Red River Bank.
Constructed on a desirable corner lot overlooking two parks, this beautifully designed home offers space, light, and thoughtful details throughout. With 4 bedrooms and 3.5 baths, this well-planned layout provides both comfort and functionality.
Expansive 11’ ceilings and large front-facing windows flood the dining and living areas with natural light, creating an airy, open feel. A striking beam subtly defines the kitchen, which has windows on two sides, a spacious island ideal for casual dining, and an under-stair pantry with ample storage.
Designed for convenience, the first floor features a powder room for guests, a built-in bench by the entry, and a laundry room with a sink and broom closet. The main suite is a true retreat, complete with a free-standing soaker tub, large shower, water closet, dual vanities, and a custom walk-in closet with built-ins.
Upstairs, you'll find three additional bedrooms and two full baths, including one en-suite.
Outdoor living is exceptional, with an enormous covered terrace featuring a built-in grill, sink, under-counter refrigerator, and a cozy fireplace—perfect for entertaining. The oversized two-car garage provides plenty of storage for all your extras.
Set in the sought-after Provenance community, this home is designed for modern living with timeless charm. Don’t miss your chance to make it yours!
Pending
Price cut: $1K (11/10)
$788,250
2133 Pecan Square Ave, Shreveport, LA 71106
4beds
2,660sqft
Est.:
Single Family Residence
Built in 2025
7,274.52 Square Feet Lot
$-- Zestimate®
$296/sqft
$130/mo HOA
What's special
Oversized two-car garageUnder-stair pantryPowder room for guestsEnormous covered terraceBuilt-in grillCorner lotOverlooking two parks
- 383 days |
- 26 |
- 0 |
Zillow last checked: 8 hours ago
Listing updated: November 24, 2025 at 11:30am
Listed by:
Cheryl Dunson 995702940 318-683-0399,
Provenance Realty Group LLC 318-683-0399
Source: NTREIS,MLS#: 20780682
Facts & features
Interior
Bedrooms & bathrooms
- Bedrooms: 4
- Bathrooms: 4
- Full bathrooms: 3
- 1/2 bathrooms: 1
Primary bedroom
- Level: First
- Dimensions: 0 x 0
Primary bathroom
- Features: Garden Tub/Roman Tub, Bath in Primary Bedroom
- Level: First
- Dimensions: 0 x 0
Family room
- Features: Fireplace
- Level: First
- Dimensions: 0 x 0
Kitchen
- Features: Built-in Features, Kitchen Island, Walk-In Pantry
- Level: First
- Dimensions: 0 x 0
Living room
- Features: Fireplace
- Level: First
- Dimensions: 0 x 0
Appliances
- Included: Dishwasher, Disposal
Features
- Double Vanity, Kitchen Island, Open Floorplan, Walk-In Closet(s)
- Has basement: No
- Number of fireplaces: 2
- Fireplace features: Gas, Living Room, Outside
Interior area
- Total interior livable area: 2,660 sqft
Video & virtual tour
Property
Parking
- Total spaces: 2
- Parking features: Alley Access, Door-Multi
- Attached garage spaces: 2
Features
- Levels: One and One Half
- Stories: 1.5
- Pool features: None
Lot
- Size: 7,274.52 Square Feet
- Features: Corner Lot
Details
- Parcel number: 161319009048900
Construction
Type & style
- Home type: SingleFamily
- Architectural style: Detached
- Property subtype: Single Family Residence
Materials
- Brick
Condition
- New construction: Yes
- Year built: 2025
Utilities & green energy
- Sewer: Public Sewer
- Utilities for property: Sewer Available
Community & HOA
Community
- Features: Community Mailbox
- Subdivision: Provenance
HOA
- Has HOA: Yes
- Services included: All Facilities, Association Management
- HOA fee: $1,560 annually
- HOA name: Vintage Realty
- HOA phone: 318-408-3642
Location
- Region: Shreveport
Financial & listing details
- Price per square foot: $296/sqft
- Date on market: 12/2/2024
- Cumulative days on market: 383 days
Estimated market value
Not available
Estimated sales range
Not available
$2,964/mo
Price history
Price history
| Date | Event | Price |
|---|---|---|
| 11/18/2025 | Pending sale | $788,250$296/sqft |
Source: NTREIS #20780682 Report a problem | ||
| 11/10/2025 | Price change | $788,250-0.1%$296/sqft |
Source: NTREIS #20780682 Report a problem | ||
| 5/22/2025 | Price change | $789,2500%$297/sqft |
Source: NTREIS #20780682 Report a problem | ||
| 12/2/2024 | Listed for sale | $789,500+768.2%$297/sqft |
Source: NTREIS #20780682 Report a problem | ||
| 6/7/2024 | Sold | -- |
Source: NTREIS #20222974 Report a problem | ||
Public tax history
Public tax history
Tax history is unavailable.BuyAbility℠ payment
Est. payment
$4,535/mo
Principal & interest
$3781
Property taxes
$348
Other costs
$406
Climate risks
Neighborhood: 71106
Nearby schools
GreatSchools rating
- 4/10University Elementary SchoolGrades: PK-5Distance: 4.1 mi
- 6/10Youree Dr. Middle Advanced Placement Magnet SchoolGrades: 6-8Distance: 6.4 mi
- 5/10Captain Shreve High SchoolGrades: 9-12Distance: 6.2 mi
Schools provided by the listing agent
- Elementary: Caddo ISD Schools
- Middle: Caddo ISD Schools
- High: Caddo ISD Schools
- District: Caddo PSB
Source: NTREIS. This data may not be complete. We recommend contacting the local school district to confirm school assignments for this home.
- Loading
