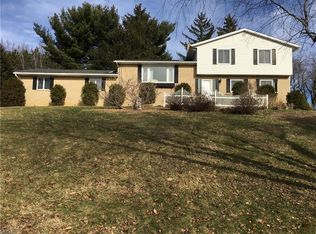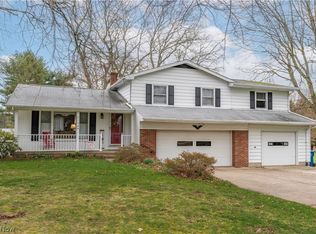Sold for $405,000
$405,000
2133 Portage Line Rd, Mogadore, OH 44260
4beds
3,536sqft
Single Family Residence
Built in 1971
1.61 Acres Lot
$430,800 Zestimate®
$115/sqft
$2,720 Estimated rent
Home value
$430,800
$383,000 - $482,000
$2,720/mo
Zestimate® history
Loading...
Owner options
Explore your selling options
What's special
This unique brick, 4 bedroom, 3 bath split has been completely redone. New roof, windows, granite counters, gorgoeus master bath with laundry capabilities, 3 large bedroomsshare a bathroom with double vanities. 1st floor- full bath, fireplaced family room. Unmatched views of your 1 acre private lake shared with 1 neighbor, a stone terra coda Koi pond stocked and serine waterfalls. Panoramic windows & views from every room. Large patio & a mini barn for storage. Motivated seller!
Zillow last checked: 8 hours ago
Listing updated: October 01, 2024 at 11:16am
Listing Provided by:
Lynn Stalder 330-686-8200sales@harvesthomerealty.com,
Harvest Home Realty, Corp.
Bought with:
Maria A Grillis, 2022003629
EXP Realty, LLC.
Amy L Hoes, 2007005508
EXP Realty, LLC.
Source: MLS Now,MLS#: 5055433 Originating MLS: Akron Cleveland Association of REALTORS
Originating MLS: Akron Cleveland Association of REALTORS
Facts & features
Interior
Bedrooms & bathrooms
- Bedrooms: 4
- Bathrooms: 3
- Full bathrooms: 3
- Main level bathrooms: 1
Primary bedroom
- Description: Looks over the lake, new master bath with laundry area,Flooring: Luxury Vinyl Tile
- Level: Second
- Dimensions: 11 x 17
Bedroom
- Description: NEW carpet!,Flooring: Carpet
- Level: Third
- Dimensions: 10 x 16
Bedroom
- Description: NEW carpet!,Flooring: Carpet
- Level: Third
- Dimensions: 12 x 13
Bedroom
- Description: NEW carpet!,Flooring: Carpet
- Level: Third
- Dimensions: 10 x 13
Primary bathroom
- Description: New with laundry capabilities,Flooring: Luxury Vinyl Tile
- Level: Second
Bonus room
- Description: Great playroom, man cave, craft room,Flooring: Carpet
- Level: Lower
- Dimensions: 25 x 38
Dining room
- Description: Abundant cabinets, sliding doors, Built-ins,Flooring: Luxury Vinyl Tile
- Features: Built-in Features
- Level: First
- Dimensions: 12 x 11
Family room
- Description: Flooring: Luxury Vinyl Tile
- Features: Fireplace
- Level: First
- Dimensions: 13 x 21
Kitchen
- Description: Flooring: Luxury Vinyl Tile
- Features: Breakfast Bar, Granite Counters
- Level: First
- Dimensions: 9 x 11
Laundry
- Description: Laundry in lower level and in master bath on the second floor
- Level: Lower
Living room
- Description: Flooring: Luxury Vinyl Tile
- Features: Built-in Features
- Level: Second
- Dimensions: 13 x 21
Other
- Description: Foyer- bright with custom door,Flooring: Ceramic Tile
- Level: First
Heating
- Forced Air, Gas
Cooling
- Central Air, Ceiling Fan(s)
Appliances
- Included: Dryer, Dishwasher, Microwave, Range, Refrigerator, Washer
- Laundry: Washer Hookup, In Bathroom, In Basement
Features
- Breakfast Bar, Built-in Features, Ceiling Fan(s), Double Vanity, Entrance Foyer, Eat-in Kitchen, Granite Counters, His and Hers Closets, Multiple Closets
- Windows: Double Pane Windows, Screens
- Basement: Full,Concrete,Partially Finished
- Number of fireplaces: 1
- Fireplace features: Family Room, Gas, Gas Log
Interior area
- Total structure area: 3,536
- Total interior livable area: 3,536 sqft
- Finished area above ground: 3,536
Property
Parking
- Total spaces: 2
- Parking features: Attached, Garage, Garage Door Opener, Inside Entrance, Garage Faces Rear
- Attached garage spaces: 2
Features
- Levels: Three Or More
- Patio & porch: Balcony
- Exterior features: Basketball Court, Balcony, Fire Pit, Private Yard
- Fencing: Wrought Iron
- Has view: Yes
- View description: Lake, Pond, Water
- Has water view: Yes
- Water view: Lake,Pond,Water
Lot
- Size: 1.61 Acres
- Features: Back Yard, Corner Lot, Front Yard, Private, Pond on Lot, See Remarks, Waterfall
Details
- Additional structures: Shed(s)
- Parcel number: 5110890
Construction
Type & style
- Home type: SingleFamily
- Architectural style: Contemporary
- Property subtype: Single Family Residence
Materials
- Brick
- Roof: Asphalt,Fiberglass
Condition
- Updated/Remodeled
- Year built: 1971
Utilities & green energy
- Sewer: Septic Tank
- Water: Well
Community & neighborhood
Location
- Region: Mogadore
- Subdivision: Tract 8
Price history
| Date | Event | Price |
|---|---|---|
| 10/1/2024 | Sold | $405,000-3.5%$115/sqft |
Source: | ||
| 10/1/2024 | Pending sale | $419,900$119/sqft |
Source: | ||
| 9/4/2024 | Contingent | $419,900$119/sqft |
Source: | ||
| 8/29/2024 | Price change | $419,900-2.3%$119/sqft |
Source: | ||
| 8/21/2024 | Price change | $429,900-2.3%$122/sqft |
Source: | ||
Public tax history
| Year | Property taxes | Tax assessment |
|---|---|---|
| 2024 | $4,740 +4.2% | $78,850 |
| 2023 | $4,549 +26.6% | $78,850 +47% |
| 2022 | $3,593 +2.1% | $53,642 |
Find assessor info on the county website
Neighborhood: 44260
Nearby schools
GreatSchools rating
- 3/10Roosevelt Elementary SchoolGrades: K-2Distance: 2.8 mi
- 4/10Springfield High SchoolGrades: 7-12Distance: 2 mi
- 6/10Schrop Intermediate SchoolGrades: 2-6Distance: 4.2 mi
Schools provided by the listing agent
- District: Springfield LSD Summit- 7713
Source: MLS Now. This data may not be complete. We recommend contacting the local school district to confirm school assignments for this home.
Get a cash offer in 3 minutes
Find out how much your home could sell for in as little as 3 minutes with a no-obligation cash offer.
Estimated market value$430,800
Get a cash offer in 3 minutes
Find out how much your home could sell for in as little as 3 minutes with a no-obligation cash offer.
Estimated market value
$430,800

