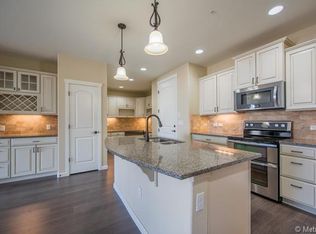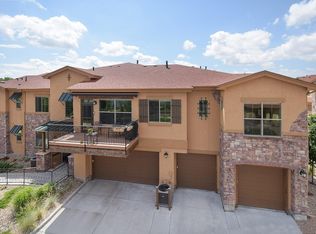Views of McLellan Reservoir and treed open space along the Highline Canal, enjoy watching a family of owls or a majestic bald eagle from this fantastic location! This almost new Porto floor plan is available immediately, with 1,653 square feet, 2 bedrooms + study, 2 baths, and an open concept living area. Every feature in this well-designed home has been generously upgraded with impressive neutral finishes. Perfect for entertaining and featuring 9âEUR(tm) ceilings throughout, the condo feels light and airy, with a sense of grandeur. The huge kitchen will delight the most discriminating cook featuring high-end cabinets, crown molding detail with both down and up lighting, stainless appliance package and a stunning island which provides practical work space and an informal dining spot.
This property is off market, which means it's not currently listed for sale or rent on Zillow. This may be different from what's available on other websites or public sources.

