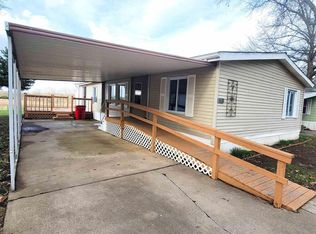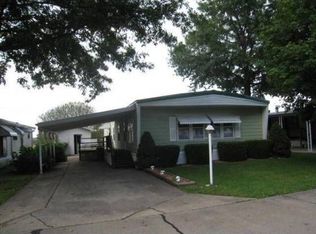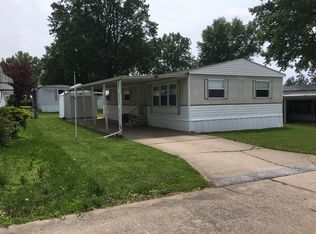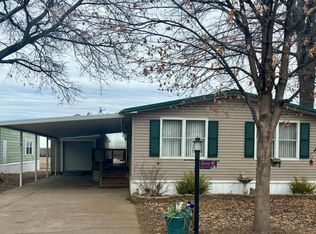Completely remodeled home in a great central location on the north side of Quincy. Nothing to do, but move in. You will love the newly created open floor plan. Enjoy the covered deck area or sit on the private back deck. This home has an oversized garage as well as room to park 2 vehicles under the carport. Updates in 2020 - Most sub-flooring, all flooring (including hardwood in living area and all bedrooms), new drywall on walls and ceiling, new windows, new lighting, freshly painted inside and out, most plumbing and electrical replaced, totally remodeled kitchen with new cabinets and new stainless appliances, updated baths, all new doors and hardware inside including closets, freshly stained deck.
This property is off market, which means it's not currently listed for sale or rent on Zillow. This may be different from what's available on other websites or public sources.



