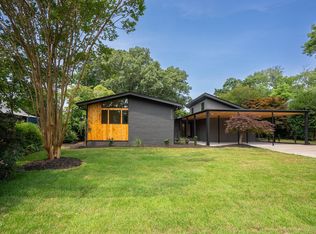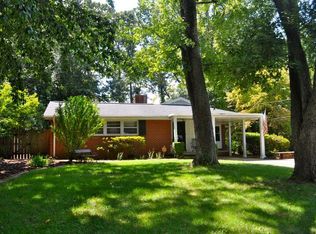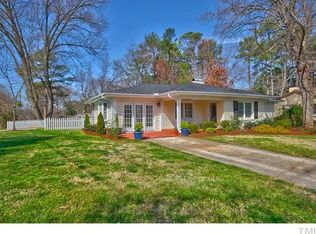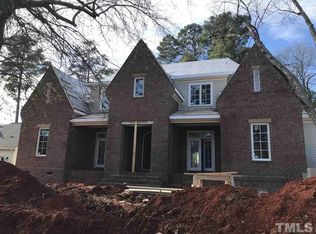Sold for $870,000
$870,000
2133 Ridge Rd, Raleigh, NC 27607
3beds
1,799sqft
Single Family Residence, Residential
Built in 1959
0.35 Acres Lot
$861,200 Zestimate®
$484/sqft
$2,524 Estimated rent
Home value
$861,200
$818,000 - $904,000
$2,524/mo
Zestimate® history
Loading...
Owner options
Explore your selling options
What's special
Welcome to a prime location and opportunity! Hard to find brick ranch on .35 acre, flat corner lot ITB. Large rooms, stainless appliances, updated baths, fenced backyard,12.7x8 deck plus wonderful 16.7x13.8 screen porch with stone fireplace includes plexiglass inserts for year round enjoyment. Within minutes of Downtown, Cameron Village, North Hills, Crabtree, 440, I40, Cary & RDU. HOME TO BE SOLD AS IS.
Zillow last checked: 8 hours ago
Listing updated: October 28, 2025 at 01:12am
Listed by:
Beth Gonella 919-880-1155,
Long & Foster Real Estate INC/Raleigh
Bought with:
Beth Gonella, 184491
Long & Foster Real Estate INC/Raleigh
Source: Doorify MLS,MLS#: 10110716
Facts & features
Interior
Bedrooms & bathrooms
- Bedrooms: 3
- Bathrooms: 2
- Full bathrooms: 2
Heating
- Forced Air, Natural Gas
Cooling
- Central Air, Electric, Window Unit(s)
Appliances
- Included: Built-In Electric Range, Dishwasher, Disposal, Dryer, Electric Oven, Electric Range, Ice Maker, Microwave, Refrigerator, Self Cleaning Oven, Stainless Steel Appliance(s), Vented Exhaust Fan, Washer, Washer/Dryer Stacked, Water Heater
- Laundry: Electric Dryer Hookup, Inside, Laundry Closet, Main Level, Washer Hookup
Features
- Ceiling Fan(s), Entrance Foyer, Granite Counters, Kitchen Island, Shower Only, Smooth Ceilings, Walk-In Closet(s), Walk-In Shower
- Flooring: Carpet, Hardwood, Tile, Wood
- Basement: Crawl Space
- Number of fireplaces: 2
- Fireplace features: Family Room, Masonry, Stone, Wood Burning, See Remarks
Interior area
- Total structure area: 1,799
- Total interior livable area: 1,799 sqft
- Finished area above ground: 1,799
- Finished area below ground: 0
Property
Parking
- Parking features: Driveway, No Garage, Parking Pad, Paved
Features
- Levels: One
- Stories: 1
- Patio & porch: Deck, Enclosed, Front Porch, Screened
- Exterior features: Fenced Yard, Rain Gutters
- Fencing: Back Yard, Fenced, Wood
- Has view: Yes
Lot
- Size: 0.35 Acres
- Dimensions: 162 x 90 x 170 x 90
- Features: Corner Lot, Front Yard, Wooded
Details
- Parcel number: 0795544051
- Special conditions: Standard
Construction
Type & style
- Home type: SingleFamily
- Architectural style: Ranch, Traditional
- Property subtype: Single Family Residence, Residential
Materials
- Brick, Brick Veneer, Other
- Foundation: Brick/Mortar
- Roof: Shingle
Condition
- New construction: No
- Year built: 1959
Utilities & green energy
- Sewer: Public Sewer
- Water: Public
- Utilities for property: Cable Available, Electricity Connected, Natural Gas Connected, Sewer Connected, Water Connected
Community & neighborhood
Location
- Region: Raleigh
- Subdivision: Starview
Price history
| Date | Event | Price |
|---|---|---|
| 9/24/2025 | Sold | $870,000-2.8%$484/sqft |
Source: | ||
| 9/4/2025 | Pending sale | $895,000$497/sqft |
Source: | ||
| 8/12/2025 | Price change | $895,000-3.2%$497/sqft |
Source: | ||
| 7/21/2025 | Listed for sale | $925,000+112.2%$514/sqft |
Source: | ||
| 10/15/2014 | Sold | $436,000-2.9%$242/sqft |
Source: Public Record Report a problem | ||
Public tax history
| Year | Property taxes | Tax assessment |
|---|---|---|
| 2025 | $5,787 +0.4% | $661,265 |
| 2024 | $5,763 -10.8% | $661,265 +11.9% |
| 2023 | $6,459 +7.6% | $590,757 |
Find assessor info on the county website
Neighborhood: Glenwood
Nearby schools
GreatSchools rating
- 7/10Lacy ElementaryGrades: PK-5Distance: 0.5 mi
- 6/10Martin MiddleGrades: 6-8Distance: 0.8 mi
- 7/10Needham Broughton HighGrades: 9-12Distance: 2.6 mi
Schools provided by the listing agent
- Elementary: Wake - Lacy
- Middle: Wake - Martin
- High: Wake - Broughton
Source: Doorify MLS. This data may not be complete. We recommend contacting the local school district to confirm school assignments for this home.
Get a cash offer in 3 minutes
Find out how much your home could sell for in as little as 3 minutes with a no-obligation cash offer.
Estimated market value$861,200
Get a cash offer in 3 minutes
Find out how much your home could sell for in as little as 3 minutes with a no-obligation cash offer.
Estimated market value
$861,200



