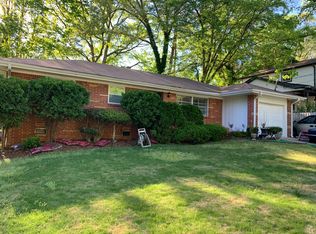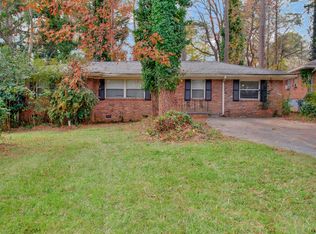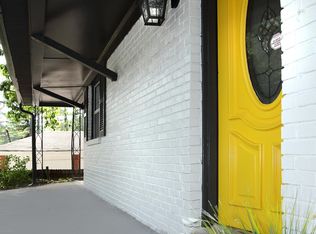Meticulously renovated and maintained ranch style home with privacy fenced back yard. Bright and open floor plan. Beautiful hardwood floors through out. Spacious kitchen with Granite counter tops, lots of cabinets and pantry. Subway tile backsplash and pendant lighting. Breakfast bar over looks the family room. Oversized windows allow lots of sunshine into the home. Privately situated Master Suite with barn door. Huge walk in closet with professional organization system. Master Spa offers an oversized shower with rain shower head as well as an additional body spray head. Double vanity. The secondary bedrooms offer nice size. Bedroom one has a private half bath while Bedroom 2 has the full bath just outside the door. Full bath accommodates both secondary bedrooms. Relax on the screen porch with additional grilling deck. All of this is privately situated on a large flat lot. The large back yard is fenced with a 6 foot privacy fence. Minutes to downtown Decatur and Glendale Park. Minutes to I-20 and 285.
This property is off market, which means it's not currently listed for sale or rent on Zillow. This may be different from what's available on other websites or public sources.


