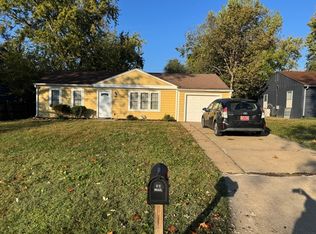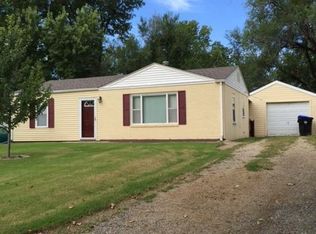Welcome to your beautifully updated home, where comfort meets convenience! This cozy 3-bedroom, 1-bath gem offers 900 square feet of thoughtfully designed living space, perfect for families, professionals, or anyone looking to enjoy modern living in a serene setting. Home Features: Fully Renovated & Move-In Ready Enjoy the fresh feel of brand-new flooring, paint, bathroom finishes, and a stunning modern kitchen equipped with brand-new appliances. Smart Living Stay comfortable year-round with new HVAC equipment, a Smart Thermostat, Evergy's Energy Efficient Thermostat perfect for climate control and savings. Peaceful Outdoor Space The fenced backyard features mature, well-trimmed trees, offering shade and tranquility, while the flower bed in the front yard adds a splash of charm and curb appeal. Ideal Layout Three cozy bedrooms and a remodeled bathroom provide easy living, while laundry hookups are conveniently placed for your daily routine. Prime Location Just minutes from Fairlawn Plaza, Topeka Collegiate, McClure Elementary, and McEachron Elementary schools, you're close to everything while tucked away in a quiet, welcoming neighborhood. Pet-Friendly Consideration A small dog or cat may be considered for the right applicant! Application Requirements: Each adult must complete a separate application. All applicable fees are due three days before move-in. Rent: $1,250/mo | Deposit: $1,250 Lease: 12 months | All adults must submit application. A small dog or cat may be considered. Pet admin fee: $400 + $250/additional pet. Pet fee: $30/mo per pet.
This property is off market, which means it's not currently listed for sale or rent on Zillow. This may be different from what's available on other websites or public sources.


