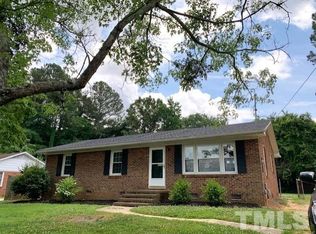Wonderful, well maintained brick front ranch w/ 1-car garage in a fantastic location! Very convenient to State Farmer's Market, NC State, Raleigh Greenway, Dog Park, Downtown Raleigh, and a short drive to RDU! Plenty of room to entertain! Generous family room, huge screened porch, extended deck and fenced yard. Trees provide lots of privacy front and back. Granite in kitchen & bath, hardwoods, updated lighting. A jewel not to be missed!
This property is off market, which means it's not currently listed for sale or rent on Zillow. This may be different from what's available on other websites or public sources.
