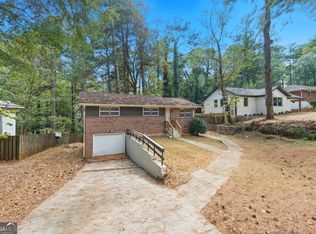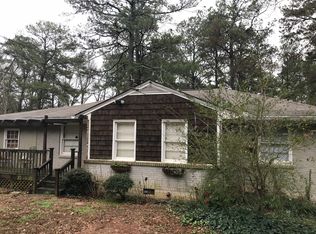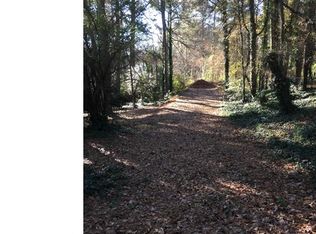Closed
$369,000
2133 Trailwood Rd, Decatur, GA 30032
3beds
1,640sqft
Single Family Residence
Built in 1954
0.3 Acres Lot
$391,600 Zestimate®
$225/sqft
$1,745 Estimated rent
Home value
$391,600
$372,000 - $411,000
$1,745/mo
Zestimate® history
Loading...
Owner options
Explore your selling options
What's special
A thoughtfully renovated home nestled in the heart of Greystone Park, Decatur, GA. Boasting 3 bedrooms and 2 bathrooms. Upon entering, you'll be greeted by a thoughtfully updated interior, complete with modern amenities and a seamless layout. The open design connects the living spaces, creating an inviting atmosphere for daily activities and hosting guests. Close to Lake Buena Vista and the East Lake Publix, the home is convenient to both shopping and nature. Baker Bryant Park is a nice fishing or paddle spot with large-mouth bass, ducks, geese, turtles and heron, and a walking trail/path around the lake.
Zillow last checked: 8 hours ago
Listing updated: November 14, 2025 at 02:09pm
Listed by:
Keith Burley 404-379-9774,
1st Classic Realty,
Kaylin Burley 678-353-4584,
1st Classic Realty
Bought with:
Casey T Sears, 288068
Century 21 Connect Realty
Source: GAMLS,MLS#: 10614234
Facts & features
Interior
Bedrooms & bathrooms
- Bedrooms: 3
- Bathrooms: 2
- Full bathrooms: 2
- Main level bathrooms: 2
- Main level bedrooms: 3
Kitchen
- Features: Breakfast Bar, Kitchen Island, Pantry, Solid Surface Counters
Heating
- Central, Forced Air, Natural Gas
Cooling
- Ceiling Fan(s), Central Air
Appliances
- Included: Dishwasher, Gas Water Heater, Microwave, Refrigerator
- Laundry: In Hall, Laundry Closet
Features
- Double Vanity, High Ceilings, Master On Main Level, Split Bedroom Plan, Vaulted Ceiling(s), Walk-In Closet(s)
- Flooring: Hardwood
- Windows: Double Pane Windows
- Basement: Crawl Space
- Has fireplace: No
- Common walls with other units/homes: No Common Walls
Interior area
- Total structure area: 1,640
- Total interior livable area: 1,640 sqft
- Finished area above ground: 1,640
- Finished area below ground: 0
Property
Parking
- Total spaces: 1
- Parking features: Carport
- Has carport: Yes
Features
- Levels: One
- Stories: 1
- Patio & porch: Deck
- Fencing: Back Yard
- Waterfront features: No Dock Or Boathouse
- Body of water: None
Lot
- Size: 0.30 Acres
- Features: Private
Details
- Parcel number: 15 149 14 017
- Special conditions: As Is,Investor Owned,No Disclosure
Construction
Type & style
- Home type: SingleFamily
- Architectural style: Ranch
- Property subtype: Single Family Residence
Materials
- Brick
- Foundation: Block
- Roof: Composition
Condition
- Updated/Remodeled
- New construction: No
- Year built: 1954
Utilities & green energy
- Electric: 220 Volts
- Sewer: Public Sewer
- Water: Public
- Utilities for property: Cable Available, Electricity Available, Natural Gas Available, Phone Available, Sewer Available, Water Available
Community & neighborhood
Security
- Security features: Smoke Detector(s)
Community
- Community features: Street Lights, Near Public Transport, Walk To Schools
Location
- Region: Decatur
- Subdivision: Greystone Park
HOA & financial
HOA
- Has HOA: No
- Services included: None
Other
Other facts
- Listing agreement: Exclusive Agency
Price history
| Date | Event | Price |
|---|---|---|
| 11/12/2025 | Sold | $369,000-7.8%$225/sqft |
Source: | ||
| 10/31/2025 | Pending sale | $400,000$244/sqft |
Source: | ||
| 9/25/2025 | Price change | $400,000-3.1%$244/sqft |
Source: | ||
| 5/20/2025 | Price change | $412,990-0.5%$252/sqft |
Source: | ||
| 10/24/2024 | Price change | $415,000-3.3%$253/sqft |
Source: | ||
Public tax history
| Year | Property taxes | Tax assessment |
|---|---|---|
| 2025 | $6,971 +52% | $148,720 +58.1% |
| 2024 | $4,585 +1.7% | $94,040 +0.6% |
| 2023 | $4,509 +31.6% | $93,520 +34.1% |
Find assessor info on the county website
Neighborhood: Candler-Mcafee
Nearby schools
GreatSchools rating
- 4/10Ronald E McNair Discover Learning Academy Elementary SchoolGrades: PK-5Distance: 0.3 mi
- 5/10McNair Middle SchoolGrades: 6-8Distance: 0.5 mi
- 3/10Mcnair High SchoolGrades: 9-12Distance: 1.9 mi
Schools provided by the listing agent
- Elementary: Ronald E McNair
- Middle: Mcnair
- High: Mcnair
Source: GAMLS. This data may not be complete. We recommend contacting the local school district to confirm school assignments for this home.
Get a cash offer in 3 minutes
Find out how much your home could sell for in as little as 3 minutes with a no-obligation cash offer.
Estimated market value$391,600
Get a cash offer in 3 minutes
Find out how much your home could sell for in as little as 3 minutes with a no-obligation cash offer.
Estimated market value
$391,600


