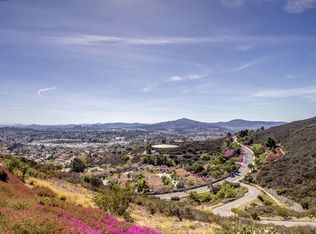Sold for $860,000 on 11/12/25
$860,000
2133 View Crest Gln, Escondido, CA 92026
3beds
1,964sqft
Single Family Residence
Built in 1992
-- sqft lot
$860,100 Zestimate®
$438/sqft
$3,676 Estimated rent
Home value
$860,100
$800,000 - $929,000
$3,676/mo
Zestimate® history
Loading...
Owner options
Explore your selling options
What's special
Resort style living at it's best. 3 Bedrooms 2 Baths One Story home with fantastic Views. 1964 Square Ft. Upgraded kitchen with granite counter tops. High ceilings with lots of light. Large walk-in closet in primary bedroom. All rooms freshly painted Central vacuum system. 2 Rain barrels. Relax in the patio with views. Awesome Club House with tennis, pickle ball, exercise room, kiddie play area,, olympic size swimming pool.
Zillow last checked: 8 hours ago
Listing updated: November 13, 2025 at 02:50pm
Listed by:
Rose OReilly Sievers DRE #00966359 858-472-3975,
HomeSmart Realty West
Bought with:
Chi Lee, DRE #02190761
Keller Williams Realty
Source: SDMLS,MLS#: 250037680 Originating MLS: San Diego Association of REALTOR
Originating MLS: San Diego Association of REALTOR
Facts & features
Interior
Bedrooms & bathrooms
- Bedrooms: 3
- Bathrooms: 2
- Full bathrooms: 2
Heating
- Forced Air Unit
Cooling
- Central Forced Air, Electric, Gas
Appliances
- Included: Dishwasher, Disposal, Dryer, Fire Sprinklers, Electric Oven, Electric Stove
- Laundry: Gas & Electric Dryer HU
Features
- Bathtub, Ceiling Fan, Granite Counters, Kitchen Island, Open Floor Plan, Pull Down Stairs to Attic, Shower, Unfurnished, Vacuum Central, Cathedral-Vaulted Ceiling, Kitchen Open to Family Rm
- Attic: Pull Down Stairs
- Number of fireplaces: 1
- Fireplace features: FP in Family Room
Interior area
- Total structure area: 1,964
- Total interior livable area: 1,964 sqft
Property
Parking
- Total spaces: 4
- Parking features: Attached
- Garage spaces: 2
Accessibility
- Accessibility features: Other
Features
- Levels: 1 Story
- Stories: 1
- Pool features: Community/Common, Lap, Heated
- Fencing: Full
Details
- Additional structures: Gazebo
- Parcel number: 1876620600
- Zoning: R1
- Zoning description: R1
Construction
Type & style
- Home type: SingleFamily
- Architectural style: Contemporary
- Property subtype: Single Family Residence
Materials
- Stucco, Wood, Wood/Stucco
- Roof: Tile/Clay
Condition
- Termite Clearance
- Year built: 1992
Utilities & green energy
- Sewer: Sewer Connected, Public Sewer
- Water: Meter on Property, Public
- Utilities for property: Cable Available, Cable Connected, Electricity Connected, Natural Gas Connected, Sewer Connected
Community & neighborhood
Security
- Security features: Gated Community, On Site Guard, Fire Sprinklers, 24 Hour Security
Location
- Region: Escondido
- Subdivision: Emerald Heights (440)
HOA & financial
HOA
- HOA fee: $250 annually
- Amenities included: Club House, Hiking Trails, Barbecue
- Services included: Common Area Maintenance, Gated Community
- Association name: Escondido Highlands
Other
Other facts
- Listing terms: Cash,Conventional,FHA,VA
Price history
| Date | Event | Price |
|---|---|---|
| 11/12/2025 | Sold | $860,000-6.3%$438/sqft |
Source: | ||
| 10/17/2025 | Pending sale | $918,000$467/sqft |
Source: | ||
| 9/23/2025 | Price change | $918,000-8.1%$467/sqft |
Source: | ||
| 8/30/2025 | Listed for sale | $999,000-1.6%$509/sqft |
Source: | ||
| 8/30/2025 | Listing removed | $1,015,000$517/sqft |
Source: | ||
Public tax history
| Year | Property taxes | Tax assessment |
|---|---|---|
| 2025 | $5,028 +5.5% | $430,839 +2% |
| 2024 | $4,766 +1.8% | $422,392 +2% |
| 2023 | $4,682 +1.2% | $414,111 +2% |
Find assessor info on the county website
Neighborhood: 92026
Nearby schools
GreatSchools rating
- 7/10Richland ElementaryGrades: K-5Distance: 0.9 mi
- 5/10Woodland Park Middle SchoolGrades: 6-8Distance: 1.1 mi
- 8/10Mission Hills High SchoolGrades: 9-12Distance: 1.7 mi
Get a cash offer in 3 minutes
Find out how much your home could sell for in as little as 3 minutes with a no-obligation cash offer.
Estimated market value
$860,100
Get a cash offer in 3 minutes
Find out how much your home could sell for in as little as 3 minutes with a no-obligation cash offer.
Estimated market value
$860,100
