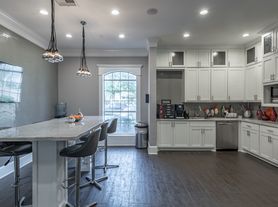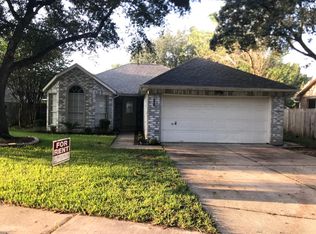Welcome to this beautiful ranch-style home in the heart of Katy! Breathtaking mature oak trees add to the curbside appeal. Upon entering you're greeted by laminate & Travertine tile flooring, & an exposed brick fireplace that is the centerpiece of the living areas! This extremely rare, open-concept floorplan is perfect for entertaining family & friends! The spacious family room flows with tons of natural light, & offers a conveniently located wet bar w/granite counters! The Gourmet island kitchen is open to the family room & offers granite counters, inset lighting, & stainless steel appliances! Breakfast area with bay windows has direct access to the utility room. Secondary bedrooms are generously sized w/recent carpet & new fans. Secondary bath w/granite & new vanities! Over-sized master w/laminate wood flooring & en-suite bath w/granite, dual vanities, & shower-tub combo. HUGE backyard w/covered patio & courtyard! New AC 2025. New carpet 2025. fridge, washer & dryer included
Copyright notice - Data provided by HAR.com 2022 - All information provided should be independently verified.
House for rent
$2,250/mo
21335 Park Mount Dr, Katy, TX 77450
3beds
1,950sqft
Price may not include required fees and charges.
Singlefamily
Available now
-- Pets
Electric
Electric dryer hookup laundry
2 Parking spaces parking
Natural gas, fireplace
What's special
Mature oak treesHuge backyardOpen-concept floorplanStainless steel appliancesGranite countersOver-sized masterBay windows
- 20 days |
- -- |
- -- |
Travel times
Looking to buy when your lease ends?
Consider a first-time homebuyer savings account designed to grow your down payment with up to a 6% match & 3.83% APY.
Facts & features
Interior
Bedrooms & bathrooms
- Bedrooms: 3
- Bathrooms: 2
- Full bathrooms: 2
Rooms
- Room types: Breakfast Nook, Family Room
Heating
- Natural Gas, Fireplace
Cooling
- Electric
Appliances
- Included: Dishwasher, Disposal, Dryer, Microwave, Oven, Refrigerator, Stove, Washer
- Laundry: Electric Dryer Hookup, Gas Dryer Hookup, In Unit, Washer Hookup
Features
- 2 Bedrooms Down, All Bedrooms Down, En-Suite Bath, Primary Bed - 1st Floor, Walk-In Closet(s)
- Flooring: Carpet, Laminate, Tile
- Has fireplace: Yes
Interior area
- Total interior livable area: 1,950 sqft
Property
Parking
- Total spaces: 2
- Parking features: Covered
- Details: Contact manager
Features
- Stories: 1
- Exterior features: 2 Bedrooms Down, All Bedrooms Down, Architecture Style: Traditional, Back Yard, Detached, Electric Dryer Hookup, En-Suite Bath, Flooring: Laminate, Formal Dining, Gas Dryer Hookup, Gas Log, Heating: Gas, Lot Features: Back Yard, Subdivided, Patio/Deck, Primary Bed - 1st Floor, Subdivided, Walk-In Closet(s), Washer Hookup
Details
- Parcel number: 1101980000013
Construction
Type & style
- Home type: SingleFamily
- Property subtype: SingleFamily
Condition
- Year built: 1977
Community & HOA
Location
- Region: Katy
Financial & listing details
- Lease term: Long Term,12 Months
Price history
| Date | Event | Price |
|---|---|---|
| 9/19/2025 | Listed for rent | $2,250+36.4%$1/sqft |
Source: | ||
| 6/3/2021 | Sold | -- |
Source: Agent Provided | ||
| 11/15/2019 | Listing removed | $1,650$1/sqft |
Source: Keller Williams Realty #21856482 | ||
| 10/8/2019 | Listed for rent | $1,650-1.5%$1/sqft |
Source: Keller Williams Realty #21856482 | ||
| 8/7/2018 | Listing removed | $1,675$1/sqft |
Source: Owner | ||

