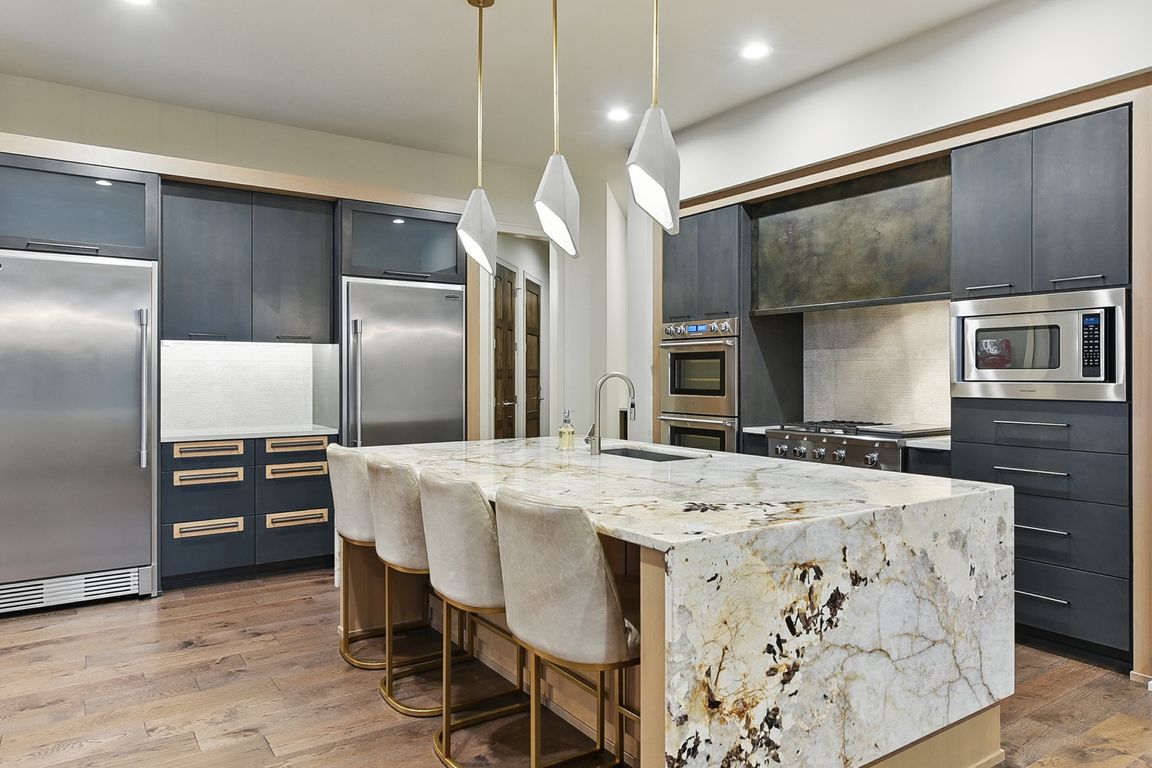
For salePrice cut: $45K (8/28)
$1,250,000
5beds
5,608sqft
21337 A St, Elkhorn, NE 68022
5beds
5,608sqft
Single family residence
Built in 2018
0.28 Acres
4 Attached garage spaces
$223 price/sqft
What's special
Bonus hearth roomSpacious walk-out basementGourmet kitchenGrand courtyard drivewayDramatic great roomExpansive natural lightCustom-designed high-end cabinetry
Experience refined elegance in this exquisite former Street of Dreams home, with 5 bedrooms, 5 baths, and a separated 4-car garage. From the moment you arrive, the grand courtyard driveway sets the tone for the sophisticated details found throughout. Step inside to soaring 10-foot ceilings and a breathtaking 3-story open staircase ...
- 101 days |
- 1,211 |
- 39 |
Source: GPRMLS,MLS#: 22517437
Travel times
Kitchen
Living Room
Primary Bedroom
Zillow last checked: 7 hours ago
Listing updated: September 23, 2025 at 07:03am
Listed by:
Jenny Hamlin 402-415-8111,
BHHS Ambassador Real Estate
Source: GPRMLS,MLS#: 22517437
Facts & features
Interior
Bedrooms & bathrooms
- Bedrooms: 5
- Bathrooms: 5
- Full bathrooms: 2
- 3/4 bathrooms: 2
- 1/2 bathrooms: 1
- Main level bathrooms: 1
Primary bedroom
- Level: Second
Bedroom 1
- Level: Second
Bedroom 2
- Level: Second
Bedroom 3
- Level: Second
Primary bathroom
- Features: Full, Shower, Double Sinks
Dining room
- Level: Main
Kitchen
- Level: Main
Living room
- Level: Main
Basement
- Area: 1962
Office
- Level: Main
Heating
- Natural Gas, Forced Air
Cooling
- Central Air
Appliances
- Included: Humidifier, Range, Refrigerator, Washer, Dishwasher, Dryer, Disposal, Microwave
Features
- Wet Bar, High Ceilings, Exercise Room, Two Story Entry, Ceiling Fan(s), Formal Dining Room, Pantry
- Flooring: Carpet, Ceramic Tile
- Basement: Walk-Out Access
- Number of fireplaces: 1
- Fireplace features: Direct-Vent Gas Fire
Interior area
- Total structure area: 5,608
- Total interior livable area: 5,608 sqft
- Finished area above ground: 3,836
- Finished area below ground: 1,772
Property
Parking
- Total spaces: 4
- Parking features: Built-In, Garage, Garage Door Opener
- Attached garage spaces: 4
Features
- Levels: Two
- Patio & porch: Patio, Covered Deck, Deck
- Exterior features: Sprinkler System
- Fencing: Full,Iron
Lot
- Size: 0.28 Acres
- Dimensions: 12,548 sf
- Features: Over 1/4 up to 1/2 Acre, Subdivided
Details
- Parcel number: 0643950898
- Other equipment: Sump Pump
Construction
Type & style
- Home type: SingleFamily
- Property subtype: Single Family Residence
Materials
- Stone, Stucco, Cement Siding
- Foundation: Concrete Perimeter
- Roof: Composition
Condition
- Not New and NOT a Model
- New construction: No
- Year built: 2018
Details
- Builder name: Frontier
Utilities & green energy
- Sewer: Public Sewer
- Water: Public
- Utilities for property: Cable Available
Community & HOA
Community
- Security: Security System
- Subdivision: Blue Sage Creek
HOA
- Has HOA: No
Location
- Region: Elkhorn
Financial & listing details
- Price per square foot: $223/sqft
- Tax assessed value: $1,052,100
- Annual tax amount: $21,964
- Date on market: 6/25/2025
- Listing terms: Conventional,Cash
- Ownership: Fee Simple