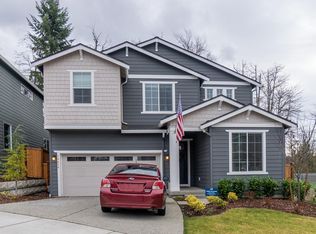Modern Luxury Rental in Desirable Daysala!
Offered at $3,749/month luxury living awaits!
This stunning 4-bedroom + loft, 2.5-bath MainVue home offers the perfect mix of style, space, and sophistication! With countless high-end upgrades, it's designed for comfort and entertainment.
Enjoy a chef's kitchen with quartz counters, soft-close cabinets, a butler's pantry, double oven, wine fridge & SS appliances. The grand great room opens through 9-ft. sliding doors to a covered Outdoor Room with a gas fireplace & built-in grill.
The spacious primary suite boasts a soaking tub & dual walk-in closets. All-new LVP flooring, upgraded utility & mudroom with extra storage, plus a loft perfect for a home office or media space.
Additional features:
Fully fenced backyard
Central A/C
2-car garage with 10x10 extension
Smart Home + Ring Security System + Google Nest doorbell + Google Nest Cam which covers the entire front side of the home.
Minutes to Hwy 9, I-5, Costco & top-rated Lake Stevens Schools.
Lessor directed vetting questions to qualify for showing, 2134 101st Dr SE,Lake Stevens, WA 98258
Must answer yes to all to qualify for showing:
1. Does the potential tenant have a min yearly income of 125K
2. Pets are subject to approval. Cats or Dogs only. Small Dogs 50lb are allowed.
3. Potential tenant have a credit score 700 or higher.
4. No previous evictions
5. No smoking or vaping
Additional Remarks:
1. All applicants must go through screening.
2. Screening Application Fee should be paid by the Potential tenant for all the applicants and it is non-refundable.
3. Renters insurance is required.
4. Cleaning Fee of $500 non refundable
House for rent
$3,749/mo
2134 101st Dr SE, Lake Stevens, WA 98258
4beds
2,535sqft
Price may not include required fees and charges.
Single family residence
Available now
Cats, small dogs OK
Central air
In unit laundry
Attached garage parking
Forced air, fireplace
What's special
Gas fireplaceCovered outdoor roomSpacious primary suiteSoaking tubDual walk-in closetsFully fenced backyardWine fridge
- 28 days
- on Zillow |
- -- |
- -- |
Travel times
Add up to $600/yr to your down payment
Consider a first-time homebuyer savings account designed to grow your down payment with up to a 6% match & 4.15% APY.
Facts & features
Interior
Bedrooms & bathrooms
- Bedrooms: 4
- Bathrooms: 3
- Full bathrooms: 2
- 1/2 bathrooms: 1
Heating
- Forced Air, Fireplace
Cooling
- Central Air
Appliances
- Included: Dishwasher, Dryer, Microwave, Oven, Refrigerator, Washer
- Laundry: In Unit
Features
- Walk-In Closet(s)
- Flooring: Carpet, Hardwood, Tile
- Has fireplace: Yes
Interior area
- Total interior livable area: 2,535 sqft
Property
Parking
- Parking features: Attached, Garage, Off Street
- Has attached garage: Yes
- Details: Contact manager
Features
- Exterior features: Bicycle storage, Close to Costco & Shopping, Easy access to Hwy-9 & I-5, Fenced Backyard, Gourmet Kitchen, Heating system: Forced Air, High Ceilings, Huge Loft, Lake Stevens Schools, Primary bath with Shower & Socking tub, Sleek Cabinetry
Details
- Parcel number: 01173900003000
Construction
Type & style
- Home type: SingleFamily
- Property subtype: Single Family Residence
Community & HOA
Location
- Region: Lake Stevens
Financial & listing details
- Lease term: 1 Year
Price history
| Date | Event | Price |
|---|---|---|
| 7/11/2025 | Listed for rent | $3,749-1.3%$1/sqft |
Source: Zillow Rentals | ||
| 7/10/2025 | Listing removed | $3,800$1/sqft |
Source: Zillow Rentals | ||
| 7/7/2025 | Listed for rent | $3,800+5.6%$1/sqft |
Source: Zillow Rentals | ||
| 9/5/2023 | Listing removed | -- |
Source: Zillow Rentals | ||
| 8/23/2023 | Price change | $3,600-5.3%$1/sqft |
Source: Zillow Rentals | ||
![[object Object]](https://photos.zillowstatic.com/fp/e74d444a0e049de4a401482129f0faba-p_i.jpg)
