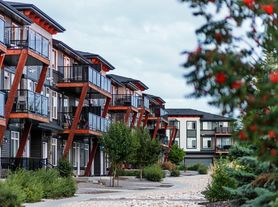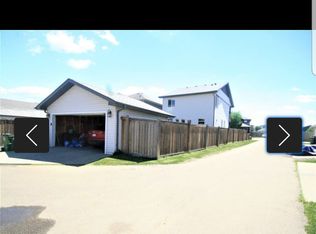Edmonton, AB - Single Family - $2,650.00 Available October 2025
This gorgeous 3-bedroom + den home is located in the Walker Lakes neighborhood. Situated on a large lot backing onto a walkway, this property offers both space and privacy.
As you enter, you are greeted by a spacious entrance with an 18' ceiling and tiles that lead to the open concept kitchen, dining room, and living room. The living room features a cozy fireplace and large windows that walk out onto a spacious deck, perfect for entertaining or enjoying the outdoors.
The kitchen is a chef's dream, with stainless steel appliances, including a gas stove, a large island with granite countertops and a wine rack, and a pantry for added storage.
The main floor also features two dens, one of which is spacious enough to be used as a bedroom (no closet), and a full bath.
Upstairs, you will find a huge bonus room, ideal for a family room or home office. The spacious master suite boasts a full Jacuzzi in the ensuite, along with a stand-up shower. Two additional large bedrooms and another full bath complete the upper level.
Convenience is key, with laundry located on the second floor.
This home is ideally located near many amenities, including walking paths, transit, and is just minutes away from the airport, shopping centers, and future LRT. It is also close to a hospital, library, transit terminal, and steps away from k-9 schools.
Small pets may be considered, no smoking. References will be checked. One year lease.
Address: 2134 57 St SW
Available: Immediately
Rent: $2650.00 plus utilities
Deposit: $2650.00
House for rent
C$2,650/mo
2134 57th St SW, Edmonton, AB T6X 2B9
3beds
1,947sqft
Price may not include required fees and charges.
Single family residence
Available now
Dogs OK
None
In unit laundry
Attached garage parking
Natural gas, forced air, fireplace
What's special
Large lotBacking onto a walkwayCozy fireplaceLarge windowsSpacious deckStainless steel appliancesGas stove
- 183 days |
- -- |
- -- |
Travel times
Looking to buy when your lease ends?
Consider a first-time homebuyer savings account designed to grow your down payment with up to a 6% match & a competitive APY.
Facts & features
Interior
Bedrooms & bathrooms
- Bedrooms: 3
- Bathrooms: 3
- Full bathrooms: 2
- 1/2 bathrooms: 1
Heating
- Natural Gas, Forced Air, Fireplace
Cooling
- Contact manager
Appliances
- Included: Dishwasher, Dryer, Microwave, Washer
- Laundry: In Unit
Features
- Has fireplace: Yes
Interior area
- Total interior livable area: 1,947 sqft
Property
Parking
- Parking features: Attached, Garage
- Has attached garage: Yes
- Details: Contact manager
Features
- Patio & porch: Patio
- Exterior features: , Fridge/Stove, Heating system: ForcedAir, Heating: Gas, Window Covering
Construction
Type & style
- Home type: SingleFamily
- Property subtype: Single Family Residence
Condition
- Year built: 2016
Community & HOA
Location
- Region: Edmonton
Financial & listing details
- Lease term: Contact For Details
Price history
| Date | Event | Price |
|---|---|---|
| 9/27/2025 | Price change | C$2,650-2.8%C$1/sqft |
Source: Zillow Rentals | ||
| 8/21/2025 | Price change | C$2,725-2.5%C$1/sqft |
Source: Zillow Rentals | ||
| 7/13/2025 | Price change | C$2,795-1.9%C$1/sqft |
Source: Zillow Rentals | ||
| 5/23/2025 | Listed for rent | C$2,850+2%C$1/sqft |
Source: Zillow Rentals | ||
| 5/2/2024 | Listing removed | -- |
Source: Zillow Rentals | ||

