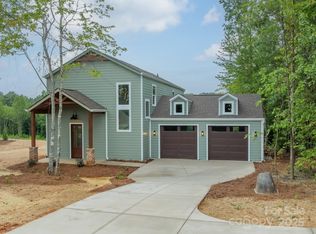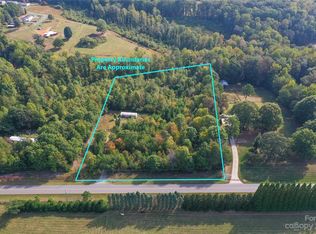Closed
$465,000
2134 Bolton Rd, Catawba, NC 28609
4beds
2,504sqft
Single Family Residence
Built in 2025
1.34 Acres Lot
$459,500 Zestimate®
$186/sqft
$3,044 Estimated rent
Home value
$459,500
$437,000 - $482,000
$3,044/mo
Zestimate® history
Loading...
Owner options
Explore your selling options
What's special
Beautifully crafted new construction on over an acre with no HOA and exceptional attention to detail. This custom home blends modern luxury with long-term functionality in a peaceful rural setting, just minutes from Lake Norman, Sherrills Ford, and I-40. 2128 Bolton (right next door) is still available!
Enjoy the freedom to live your way - no restrictive covenants, perfect for gardening, storing an RV or boat, or even adding a workshop. Thoughtfully designed for flexibility and comfort, the home features primary suites with full baths and walk-in closets on both floors, plus a versatile loft space ideal for a gym, office, or playroom.
The step-free main level is fully wheelchair accessible with wide doorways and a curbless shower. Built for durability and efficiency with 2x6 framing, insulated slab and walls, and ZIP sheathing. Premium finishes include soft-close cabinetry, stone counters, LVP flooring, and more. Prewired for EV, internet, and smart home features. Home is no longer staged.
Zillow last checked: 8 hours ago
Listing updated: September 25, 2025 at 05:56pm
Listing Provided by:
Frankie Gonzalez frankie@gnzrealty.com,
Gonzalez Realty,
Gabby Bowne,
Gonzalez Realty
Bought with:
Christy Stone
EXP Realty LLC Mooresville
Source: Canopy MLS as distributed by MLS GRID,MLS#: 4288990
Facts & features
Interior
Bedrooms & bathrooms
- Bedrooms: 4
- Bathrooms: 4
- Full bathrooms: 3
- 1/2 bathrooms: 1
- Main level bedrooms: 1
Primary bedroom
- Level: Main
- Area: 215.04 Square Feet
- Dimensions: 14' 10" X 14' 6"
Heating
- Electric, Heat Pump
Cooling
- Electric
Appliances
- Included: Refrigerator, Washer/Dryer
- Laundry: Laundry Room, Main Level
Features
- Drop Zone, Kitchen Island, Pantry, Storage, Walk-In Closet(s)
- Has basement: No
Interior area
- Total structure area: 2,504
- Total interior livable area: 2,504 sqft
- Finished area above ground: 2,504
- Finished area below ground: 0
Property
Parking
- Total spaces: 2
- Parking features: Attached Garage, Garage Faces Front, Garage on Main Level
- Attached garage spaces: 2
Accessibility
- Accessibility features: Roll-In Shower, Door Width 32 Inches or More
Features
- Levels: Two
- Stories: 2
- Patio & porch: Front Porch
Lot
- Size: 1.34 Acres
Details
- Parcel number: 379104537496
- Zoning: R-40
- Special conditions: Standard
Construction
Type & style
- Home type: SingleFamily
- Property subtype: Single Family Residence
Materials
- Fiber Cement
- Foundation: Slab
Condition
- New construction: Yes
- Year built: 2025
Utilities & green energy
- Sewer: Septic Installed
- Water: Well
- Utilities for property: Wired Internet Available
Community & neighborhood
Location
- Region: Catawba
- Subdivision: None
Other
Other facts
- Listing terms: Cash,FHA,VA Loan
- Road surface type: Concrete, Paved
Price history
| Date | Event | Price |
|---|---|---|
| 9/19/2025 | Sold | $465,000$186/sqft |
Source: | ||
| 8/12/2025 | Listed for sale | $465,000$186/sqft |
Source: | ||
| 8/12/2025 | Pending sale | $465,000$186/sqft |
Source: | ||
| 8/8/2025 | Listed for sale | $465,000$186/sqft |
Source: | ||
Public tax history
| Year | Property taxes | Tax assessment |
|---|---|---|
| 2025 | -- | $14,100 -55.2% |
| 2024 | $159 | $31,500 |
| 2023 | $159 -28.3% | $31,500 |
Find assessor info on the county website
Neighborhood: 28609
Nearby schools
GreatSchools rating
- 8/10Catawba Elementary SchoolGrades: PK-6Distance: 2.1 mi
- 3/10Mill Creek MiddleGrades: 7-8Distance: 4.2 mi
- 8/10Bandys HighGrades: PK,9-12Distance: 4.4 mi

Get pre-qualified for a loan
At Zillow Home Loans, we can pre-qualify you in as little as 5 minutes with no impact to your credit score.An equal housing lender. NMLS #10287.

