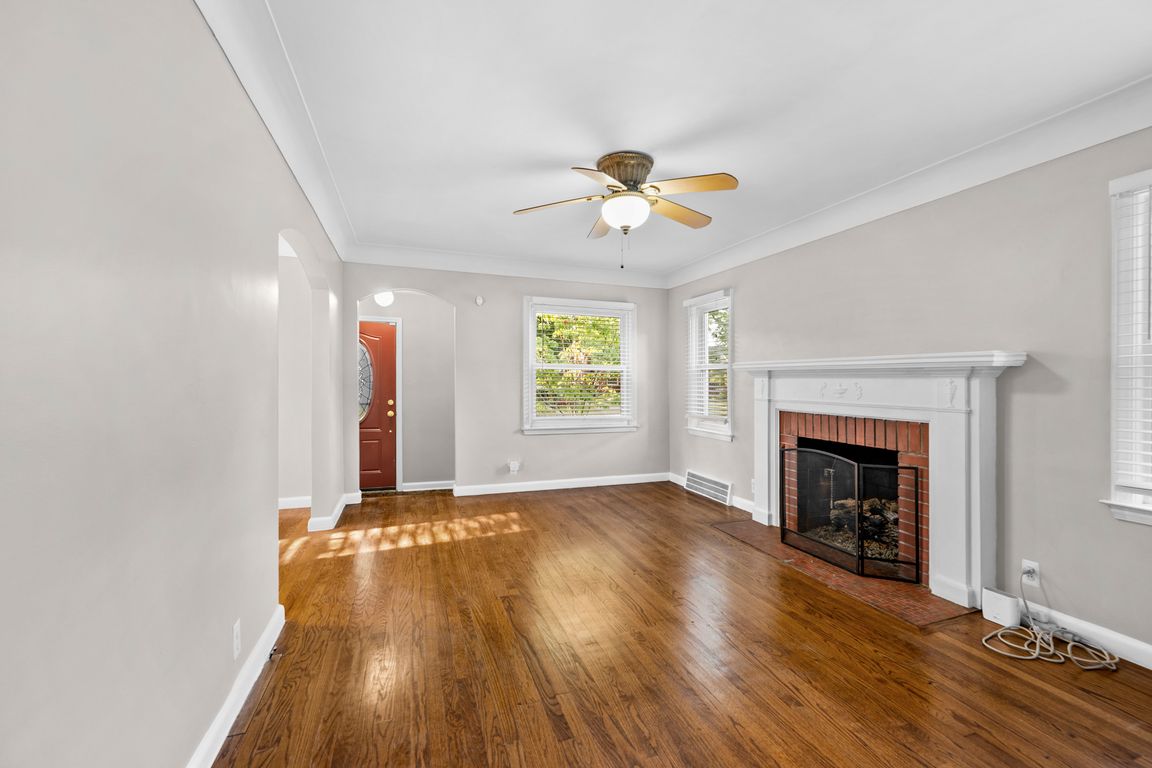
For sale
$369,900
4beds
2,542sqft
2134 Hawthorne Rd, Grosse Pointe Woods, MI 48236
4beds
2,542sqft
Single family residence
Built in 1941
10,018 sqft
2 Garage spaces
$146 price/sqft
What's special
Modern updatesFinished basementSleek granite countertopsGenerous backyardHardwood floorsClassic charmExtra large lot
This 4-bedroom home sits on an extra large lot and offers a perfect blend of classic charm and modern updates, starting with an inviting layout and hardwood floors throughout the main level. The updated kitchen is a true standout, featuring sleek granite countertops, ample cabinetry, and a functional layout perfect for ...
- 23 days |
- 3,565 |
- 158 |
Source: MiRealSource,MLS#: 50187927 Originating MLS: MiRealSource
Originating MLS: MiRealSource
Travel times
Kitchen
Dining Room
Bedroom
Zillow last checked: 7 hours ago
Listing updated: September 10, 2025 at 08:14am
Listed by:
Panagiota Vasilos 313-477-3124,
Sine & Monaghan LLC 313-884-7000
Source: MiRealSource,MLS#: 50187927 Originating MLS: MiRealSource
Originating MLS: MiRealSource
Facts & features
Interior
Bedrooms & bathrooms
- Bedrooms: 4
- Bathrooms: 3
- Full bathrooms: 3
Bedroom 1
- Level: First
- Area: 120
- Dimensions: 12 x 10
Bedroom 2
- Level: Entry
- Area: 121
- Dimensions: 11 x 11
Bedroom 3
- Level: Second
- Area: 198
- Dimensions: 18 x 11
Bedroom 4
- Level: Second
- Area: 238
- Dimensions: 17 x 14
Bathroom 1
- Level: Entry
- Area: 63
- Dimensions: 9 x 7
Bathroom 2
- Level: Second
- Area: 91
- Dimensions: 7 x 13
Bathroom 3
- Level: Basement
Dining room
- Level: Entry
- Area: 120
- Dimensions: 12 x 10
Kitchen
- Level: Entry
- Area: 132
- Dimensions: 12 x 11
Living room
- Level: Entry
- Area: 192
- Dimensions: 16 x 12
Heating
- Forced Air, Natural Gas
Cooling
- Central Air
Appliances
- Included: Gas Water Heater
- Laundry: Entry
Features
- Basement: Finished
- Number of fireplaces: 1
- Fireplace features: Living Room
Interior area
- Total structure area: 2,686
- Total interior livable area: 2,542 sqft
- Finished area above ground: 1,742
- Finished area below ground: 800
Video & virtual tour
Property
Parking
- Total spaces: 2
- Parking features: Garage, Detached
- Garage spaces: 2
Features
- Levels: One and One Half
- Stories: 1.5
- Frontage type: Road
- Frontage length: 80
Lot
- Size: 10,018.8 Square Feet
- Dimensions: 80 x 128
Details
- Parcel number: 40003040029000
- Special conditions: Private
Construction
Type & style
- Home type: SingleFamily
- Architectural style: Bungalow
- Property subtype: Single Family Residence
Materials
- Brick
- Foundation: Basement
Condition
- Year built: 1941
Utilities & green energy
- Sewer: Public Sanitary
- Water: Public
Community & HOA
Community
- Subdivision: Beaufait-Koch-Tessmar Sub - G Pte Wds
HOA
- Has HOA: No
Location
- Region: Grosse Pointe Woods
Financial & listing details
- Price per square foot: $146/sqft
- Tax assessed value: $130,200
- Annual tax amount: $6,118
- Date on market: 9/10/2025
- Listing agreement: Exclusive Right To Sell
- Listing terms: Cash,Conventional