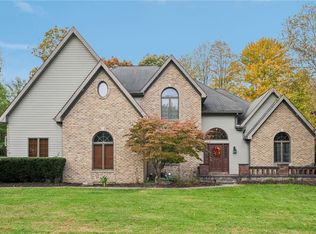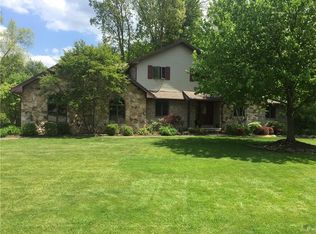Sold for $401,000
$401,000
2134 Hazen Rd, Hermitage, PA 16148
3beds
--sqft
Single Family Residence
Built in 1992
0.49 Acres Lot
$425,800 Zestimate®
$--/sqft
$2,370 Estimated rent
Home value
$425,800
$247,000 - $732,000
$2,370/mo
Zestimate® history
Loading...
Owner options
Explore your selling options
What's special
This stunning 3 bedroom, 2.5 bath home sits on a corner lot in the desirable Buhl Woods Development. The eye catching brick exterior and architectural details welcome you. Inside the main entrance, a step-down living room with newer carpet leads to a windowed dining room, seamlessly flowing into the updated kitchen and family room. The kitchen boasts gorgeous hardwood floors, granite countertops, a deep farmhouse sink and ample cabinetry. Adjacent, the family room offers a gas fireplace and sliding doors to an expansive backyard deck..a main floor laundry is conveniently tucked near the garage entry. Upstairs, the spacious primary suite boasts hardwood floors abundant natural light, a soaker tub and dual vanity. Two additional bedrooms share a well-appointed bath. A two car attached garage and a full unfinished basement add extra space for storage. Located in a cherished neighborhood near Buhl Park, this stylish and practical home is ready for you!
Zillow last checked: 8 hours ago
Listing updated: April 15, 2025 at 09:04am
Listed by:
Jeffrey Miller 724-981-9771,
BERKSHIRE HATHAWAY THE PREFERRED REALTY
Bought with:
Norma Struthers
RE/MAX REAL ESTATE CONSULTANTS, LLC
Source: WPMLS,MLS#: 1690889 Originating MLS: West Penn Multi-List
Originating MLS: West Penn Multi-List
Facts & features
Interior
Bedrooms & bathrooms
- Bedrooms: 3
- Bathrooms: 3
- Full bathrooms: 2
- 1/2 bathrooms: 1
Primary bedroom
- Level: Upper
- Dimensions: 15x15
Bedroom 2
- Level: Upper
- Dimensions: 12x11
Bedroom 3
- Level: Upper
- Dimensions: 13x10
Dining room
- Level: Main
- Dimensions: 13x10
Family room
- Level: Main
- Dimensions: 16x12
Kitchen
- Level: Main
- Dimensions: 13x7
Laundry
- Level: Main
Living room
- Level: Main
- Dimensions: 16x14
Heating
- Forced Air, Gas
Cooling
- Central Air
Appliances
- Included: Some Electric Appliances, Cooktop, Dishwasher, Disposal, Refrigerator
Features
- Window Treatments
- Flooring: Hardwood, Tile, Carpet
- Windows: Window Treatments
- Basement: Full,Walk-Up Access
- Number of fireplaces: 1
- Fireplace features: Gas
Property
Parking
- Total spaces: 2
- Parking features: Attached, Garage, Garage Door Opener
- Has attached garage: Yes
Features
- Levels: Two
- Stories: 2
- Pool features: None
Lot
- Size: 0.49 Acres
- Dimensions: 200 x 123
Details
- Parcel number: 11322503035
Construction
Type & style
- Home type: SingleFamily
- Architectural style: Two Story
- Property subtype: Single Family Residence
Materials
- Brick
- Roof: Asphalt
Condition
- Resale
- Year built: 1992
Utilities & green energy
- Sewer: Public Sewer
- Water: Public
Community & neighborhood
Community
- Community features: Public Transportation
Location
- Region: Hermitage
- Subdivision: Buhl Woods Plan Ph 1
Price history
| Date | Event | Price |
|---|---|---|
| 4/15/2025 | Sold | $401,000+5.8% |
Source: | ||
| 3/14/2025 | Pending sale | $379,000 |
Source: | ||
| 3/8/2025 | Listed for sale | $379,000+22.3% |
Source: | ||
| 5/16/2022 | Sold | $310,000+3.5% |
Source: | ||
| 4/9/2022 | Contingent | $299,500 |
Source: | ||
Public tax history
| Year | Property taxes | Tax assessment |
|---|---|---|
| 2025 | $3,604 +3.6% | $35,250 |
| 2024 | $3,477 +3.5% | $35,250 |
| 2023 | $3,361 | $35,250 |
Find assessor info on the county website
Neighborhood: 16148
Nearby schools
GreatSchools rating
- 6/10Karen A. Ionta El SchoolGrades: 4-5Distance: 1.2 mi
- 6/10Delahunty Middle SchoolGrades: 6-7Distance: 1.1 mi
- 7/10Hickory High SchoolGrades: 8-12Distance: 1.2 mi
Schools provided by the listing agent
- District: Hermitage
Source: WPMLS. This data may not be complete. We recommend contacting the local school district to confirm school assignments for this home.
Get pre-qualified for a loan
At Zillow Home Loans, we can pre-qualify you in as little as 5 minutes with no impact to your credit score.An equal housing lender. NMLS #10287.

