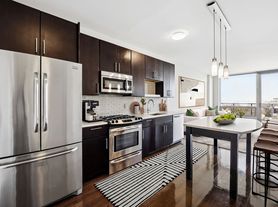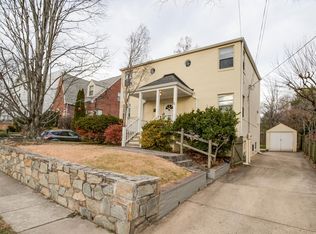Upgraded 3-Bedroom, 3.5-Bath Townhome in Courthouse, Arlington
This beautifully maintained 3-bedroom, 3.5-bathroom townhome offers 1,944 sq ft of modern living in the heart of Courthouse. Just a 7-minute walk to the Metro and minutes from Rosslyn and DC, it's perfectly located across from MOM's Organic Market and steps from a scenic bike trail to Key Bridge.
The open-concept main level features a gourmet kitchen with granite countertops, stainless steel appliances, and KraftMaid cabinetry, flowing seamlessly into the dining area and family room with a cozy gas fireplace. Hardwood and tile flooring run throughout for a clean, modern look.
Upstairs, two spacious primary suites each have their own full bathroom. The lower level includes a third bedroom, an additional full bath, a recreation room, and a second gas fireplaceideal for guests, a home office, or entertainment. Outside, enjoy a private fenced backyard with a brick patio perfect for relaxing or entertaining.
Energy-efficient features include Energy Star appliances, gas heating and cooking, and foam gaskets to reduce drafts. The home comes with one assigned parking space and ample street parking. Tenants pay all utilities, and no pets are allowed.
Minimum 1yr lease required, longer terms accepted. Showings by appointment only. $49.95 monthly Resident Benefits Package apply see details below. Application fees apply see details below.
$55 application fee per adult, applications must be filled out and paid for online for all applicants 18+, applications are processed in order received subject to qualifications, no refunds, allow 3-5 business days to process application. Applications will not be considered complete nor reviewed until every Applicant 18 years of age and older who will be living at the property has completed, signed, provide all required documents and paid for a separate application.
All Keyrenter Alexandria residents are enrolled in the Resident Benefits Package (RBP) for $49.95/69.95 monthly which includes renters insurance, credit building to help boost your credit score with timely rent payments, $1M Identity Protection, HVAC air filter delivery (for applicable properties), move-in concierge service making utility connection and home service setup a breeze during your move-in, our best-in-class resident rewards program, and much more! More details upon application.
NO PETS ALLOWED on the premises or in this property. Pet Violations will be subject to penalties and fines to include $300 plus damages and applicable fees. Cleaning fees of $500.00 are collected upfront at the start of lease. Keyrenter Alexandria properties are a strict NO SMOKING of any kind or form. No smoking/vaping in unit or on premises. Other terms and conditions may apply. All information including advertised rent, other charges and property availability date are deemed reliable but not guaranteed and are subject to change.
Amenities: cable ready, dining room, hardwood floor, living room, patio, fenced yard (full), fireplace (gas), office/den, laundry on-site, yard (fully fenced), granite countertops, stainless steel appliances, bike trails, shops, restaurants, finished basement
Townhouse for rent
$4,350/mo
2134 Langston Blvd, Arlington, VA 22201
3beds
1,944sqft
Price may not include required fees and charges.
Townhouse
Available now
No pets
Central air
In unit laundry
Off street parking
What's special
Gas fireplaceRecreation roomPrivate fenced backyardBrick patioGranite countertopsSpacious primary suitesKraftmaid cabinetry
- 85 days |
- -- |
- -- |
Zillow last checked: 10 hours ago
Listing updated: November 10, 2025 at 03:02pm
Travel times
Looking to buy when your lease ends?
Consider a first-time homebuyer savings account designed to grow your down payment with up to a 6% match & a competitive APY.
Facts & features
Interior
Bedrooms & bathrooms
- Bedrooms: 3
- Bathrooms: 4
- Full bathrooms: 3
- 1/2 bathrooms: 1
Cooling
- Central Air
Appliances
- Included: Dryer, Washer
- Laundry: In Unit
Interior area
- Total interior livable area: 1,944 sqft
Video & virtual tour
Property
Parking
- Parking features: Off Street
- Details: Contact manager
Features
- Patio & porch: Patio
- Exterior features: No Utilities included in rent
Construction
Type & style
- Home type: Townhouse
- Property subtype: Townhouse
Building
Management
- Pets allowed: No
Community & HOA
Location
- Region: Arlington
Financial & listing details
- Lease term: 1 Year
Price history
| Date | Event | Price |
|---|---|---|
| 9/12/2025 | Listed for rent | $4,350$2/sqft |
Source: Zillow Rentals | ||
| 8/29/2025 | Listing removed | $4,350$2/sqft |
Source: Zillow Rentals | ||
| 8/5/2025 | Listed for rent | $4,350$2/sqft |
Source: Zillow Rentals | ||

